2890 Eider Street, La Verne, CA 91750
-
Listed Price :
$10,000/month
-
Beds :
3
-
Baths :
3
-
Property Size :
2,734 sqft
-
Year Built :
1998
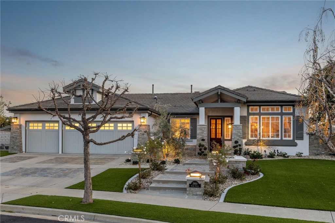
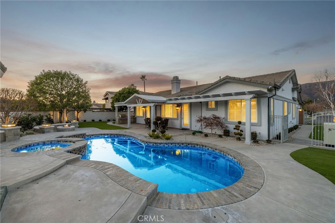
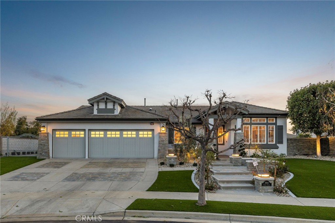
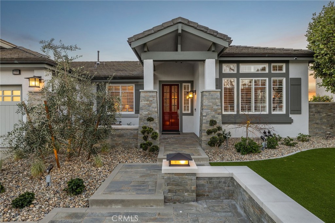
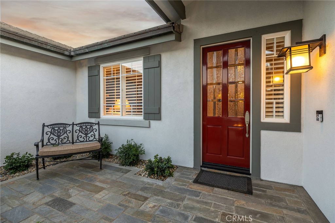
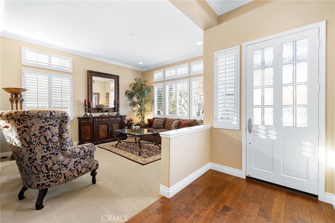
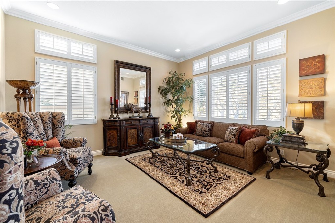
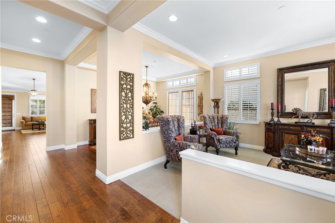
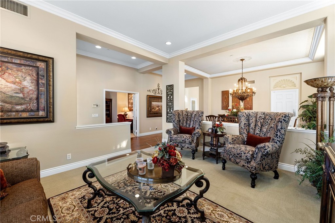
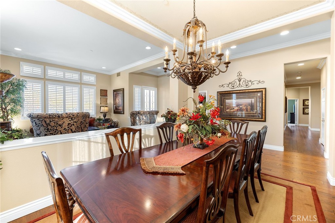
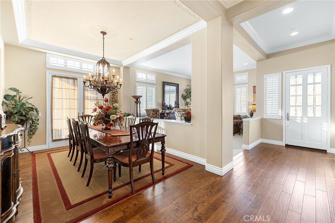
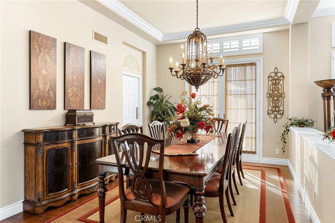
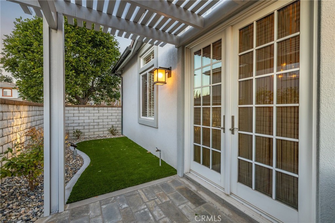
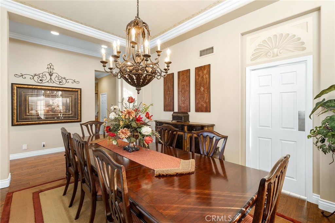
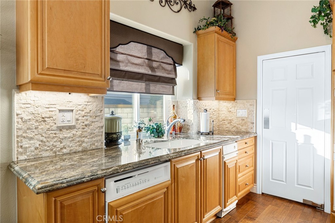
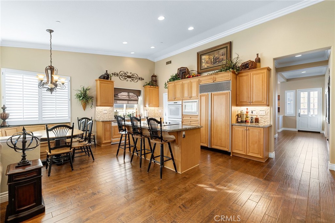
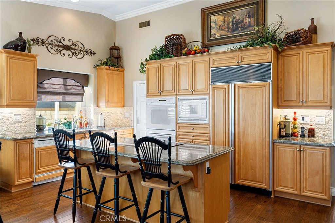
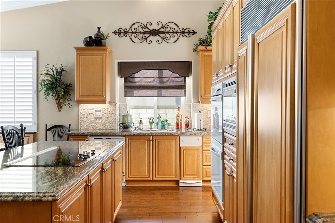
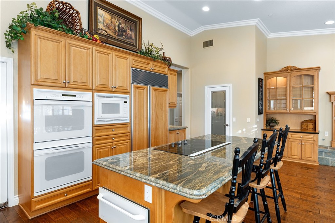
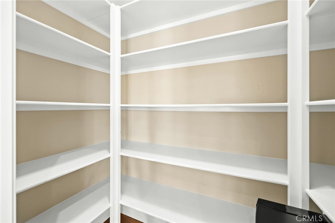
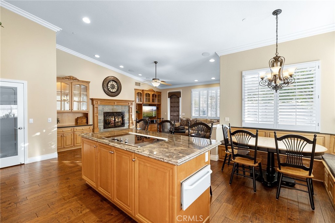
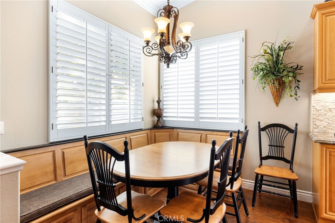
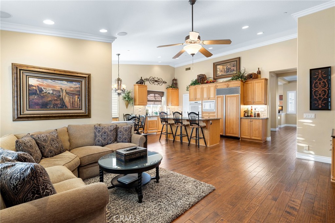
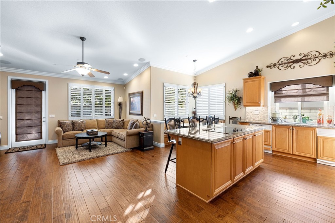
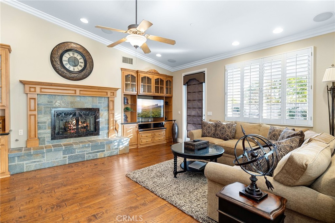
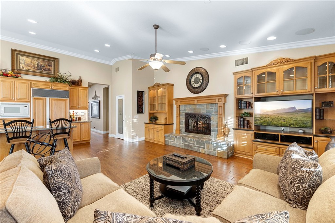
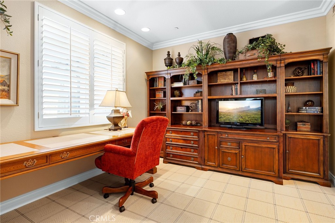
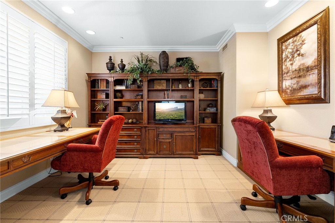
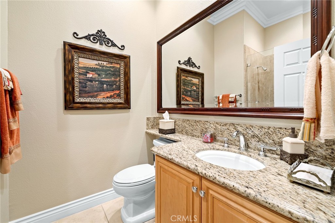
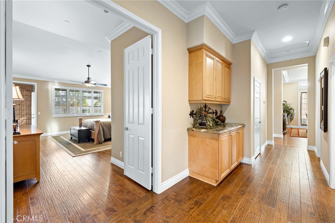
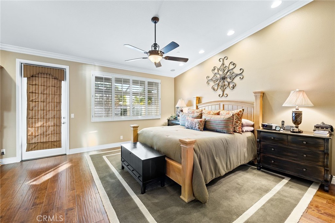
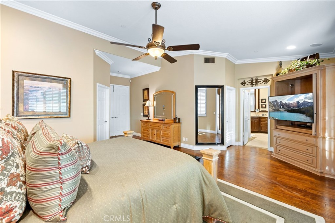
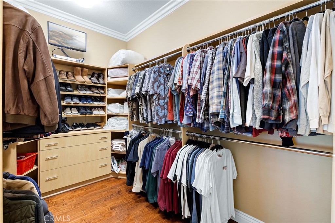
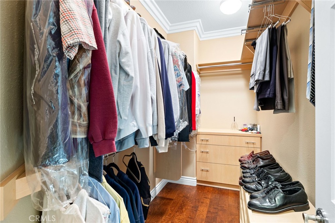
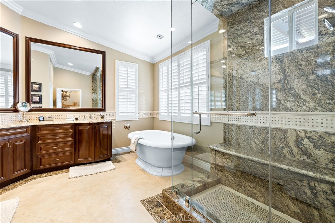
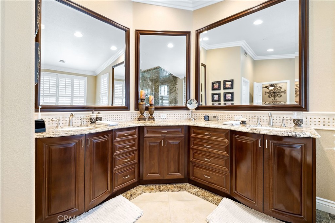
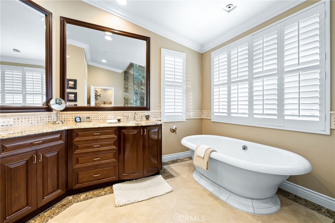
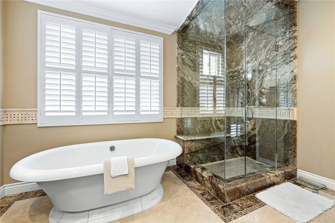
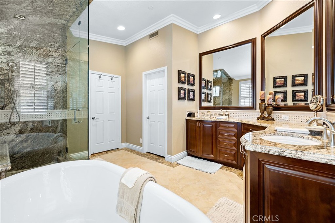
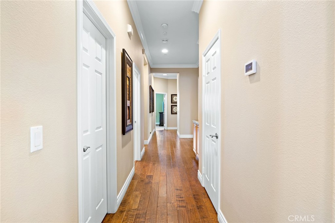
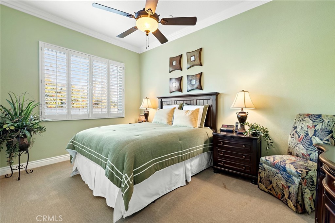
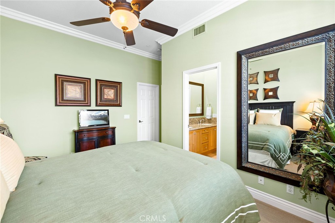
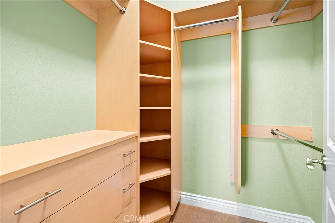
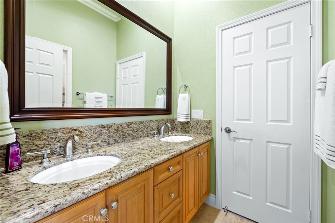
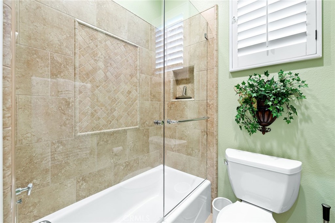
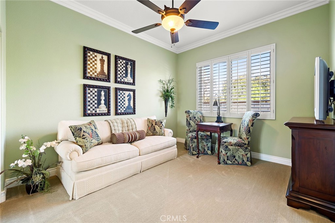
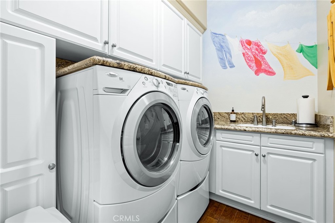
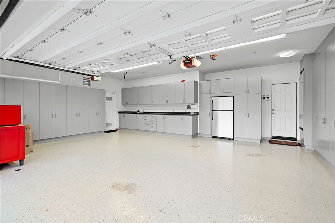
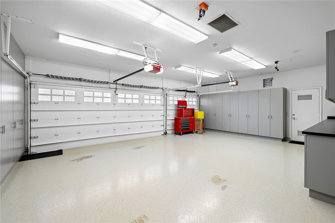
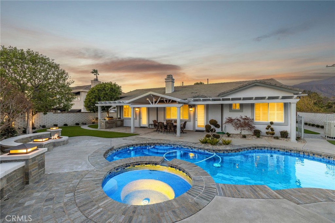
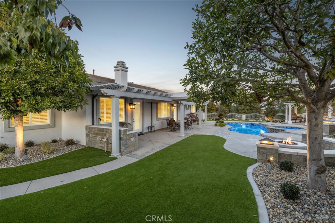
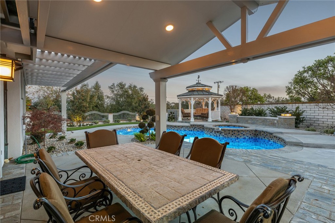
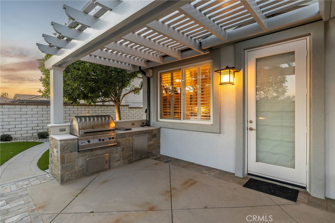
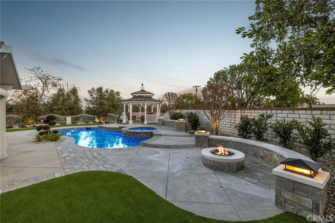
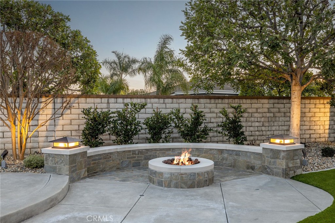
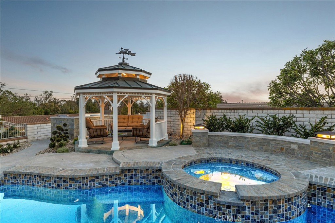
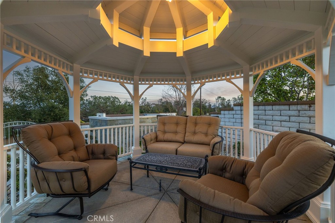
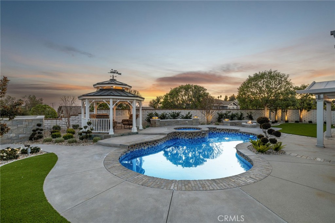
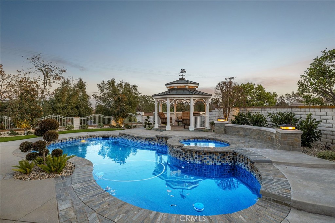
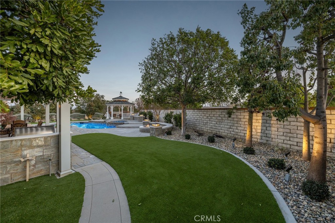
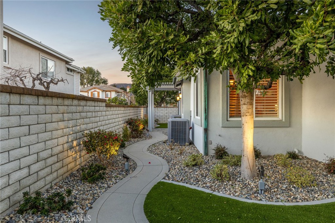
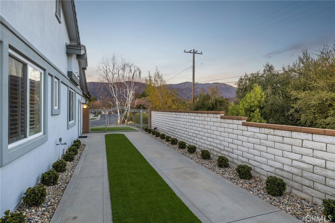
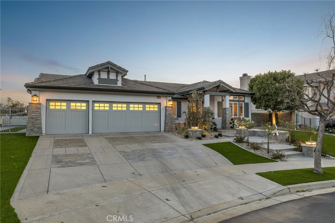
Property Description
Beautiful single-story Warmington home situated in the Emerald Ridge at Live Oak gated community, rare on the market for lease, this single-story pool home has been meticulously cared for inside and out. The front yard features a low-maintenance landscape with drought-tolerant applications, perfect hardscape, and a covered front entry leading to the front door. The interiors are finished with recessed lighting, crown molding, and plantation shutters throughout. The entry opens to engineered hardwood flooring and an open floor plan, beginning with the living room offering multiple windows allowing plenty of natural light and an adjacent formal dining room. The formal dining room features a chandelier, a trey ceiling, and French doors that open to the covered side patio. A swinging door leads to the kitchen featuring wood cabinetry, granite countertops, a stone backsplash, wood-paneled built-in refrigerator and appliances, double oven, a microwave, and an electric cooktop with an induction vent. The center island offers countertop seating and also has a warming drawer while the breakfast nook offers built-in seating overlooking the backyard. An obscure glass door leads to a spacious walk-in pantry for convenient storage. The family room is open to the kitchen and offers a built-in buffet cabinet, a custom-finished fireplace, and a built-in media center. The family room overlooks the backyard with access via a glass door. A custom home office is accessible at the entryway through double glass doors and offers built-in desks with custom high-end carpeted flooring. Double doors lead into the primary bedroom, also offering hardwood flooring, vaulted ceilings, a ceiling fan, backyard access, and two walk-in closets. The primary bath features double sinks, a freestanding tub, and a custom walk-in shower with a frameless glass surround. Two additional spacious bedrooms with finished walk-in closets share a Jack and Jill bathroom. The laundry room provides storage, a sink, and side-by-side front loader washer/dryer with a granite top. The finished garage offers perimeter cabinetry with an extra refrigerator, epoxy-coated flooring, custom lighting, and heavy-duty wood garage doors. The backyard boasts a pebble-finished pool and spa with a spillway, a gazebo with open views to the side yard, a fire pit with built-in concrete seating, a built-in BBQ, and gated RV parking. Additional features include a plumbed whole house generator, alarm, and break-proof window film.
Interior Features
| Laundry Information |
| Location(s) |
Inside, Laundry Room |
| Kitchen Information |
| Features |
Kitchen Island, Kitchen/Family Room Combo, Remodeled, Updated Kitchen, Walk-In Pantry |
| Bedroom Information |
| Features |
Bedroom on Main Level |
| Bedrooms |
3 |
| Bathroom Information |
| Features |
Jack and Jill Bath, Bathtub, Dual Sinks, Enclosed Toilet, Full Bath on Main Level, Granite Counters, Remodeled, Soaking Tub, Separate Shower, Walk-In Shower |
| Bathrooms |
3 |
| Flooring Information |
| Material |
Wood |
| Interior Information |
| Features |
Breakfast Bar, Breakfast Area, Ceiling Fan(s), Crown Molding, Separate/Formal Dining Room, Granite Counters, High Ceilings, Open Floorplan, Recessed Lighting, Bedroom on Main Level, Jack and Jill Bath, Main Level Primary, Walk-In Pantry, Walk-In Closet(s) |
| Cooling Type |
Central Air |
Listing Information
| Address |
2890 Eider Street |
| City |
La Verne |
| State |
CA |
| Zip |
91750 |
| County |
Los Angeles |
| Listing Agent |
Nicholas Abbadessa DRE #01398872 |
| Courtesy Of |
RE/MAX MASTERS REALTY |
| List Price |
$10,000/month |
| Status |
Active |
| Type |
Residential Lease |
| Subtype |
Single Family Residence |
| Structure Size |
2,734 |
| Lot Size |
11,899 |
| Year Built |
1998 |
Listing information courtesy of: Nicholas Abbadessa, RE/MAX MASTERS REALTY. *Based on information from the Association of REALTORS/Multiple Listing as of Jan 25th, 2025 at 8:48 PM and/or other sources. Display of MLS data is deemed reliable but is not guaranteed accurate by the MLS. All data, including all measurements and calculations of area, is obtained from various sources and has not been, and will not be, verified by broker or MLS. All information should be independently reviewed and verified for accuracy. Properties may or may not be listed by the office/agent presenting the information.































































