4934 Bellaire Avenue, Valley Village, CA 91607
-
Listed Price :
$1,795,000
-
Beds :
3
-
Baths :
3
-
Property Size :
2,304 sqft
-
Year Built :
1956
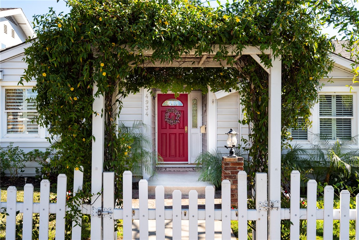
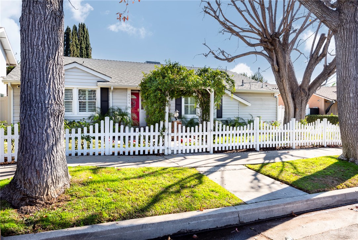
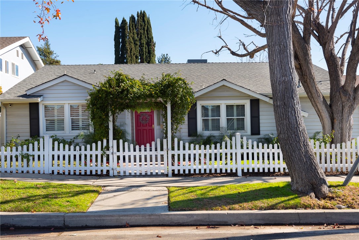
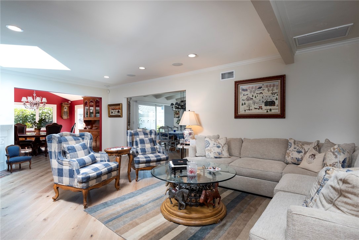
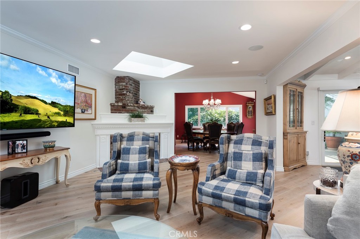
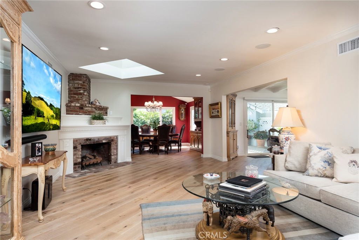
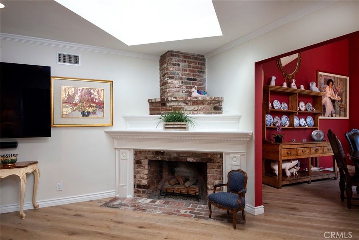
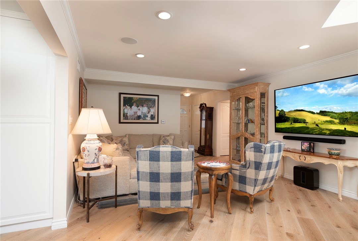
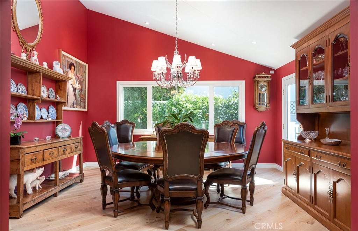
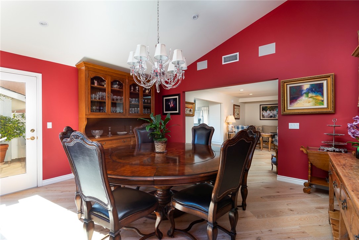
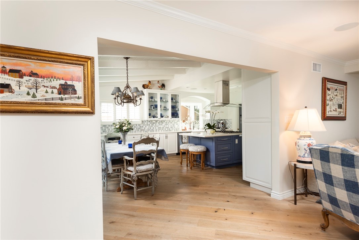
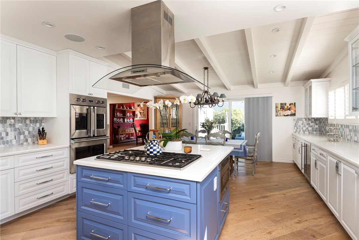
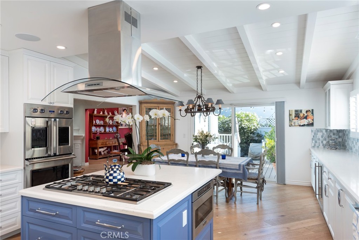
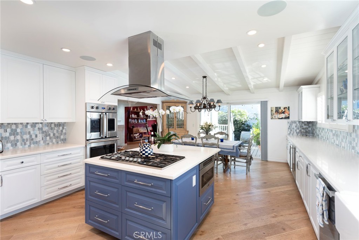
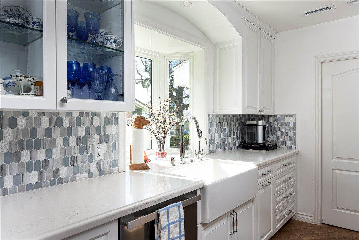
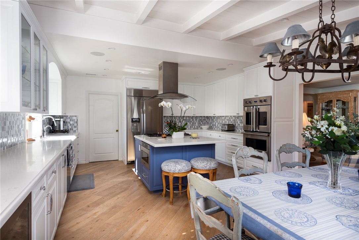
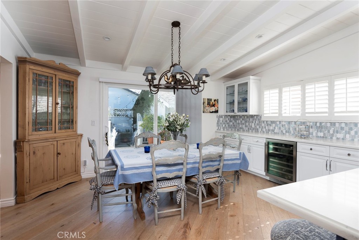
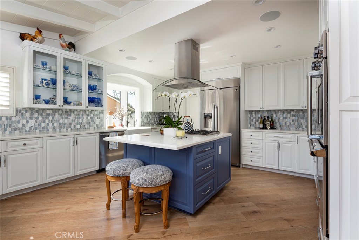
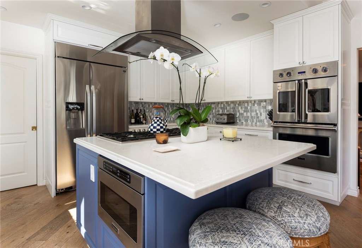
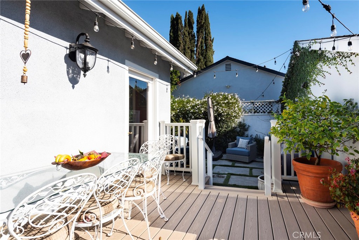
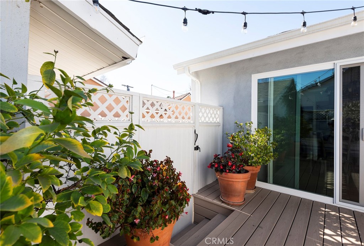
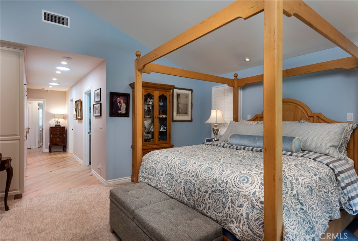
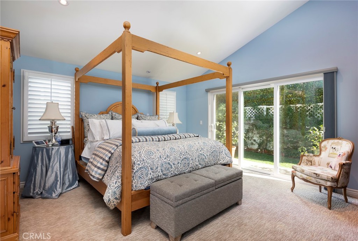
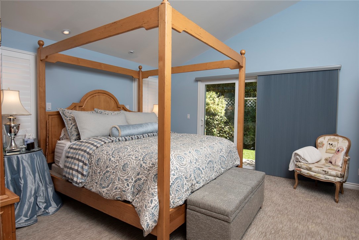
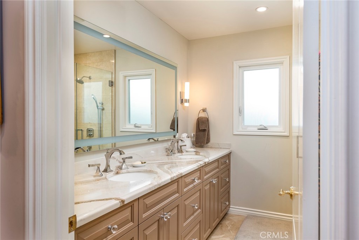
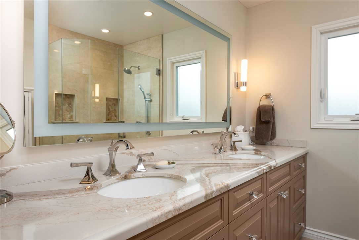
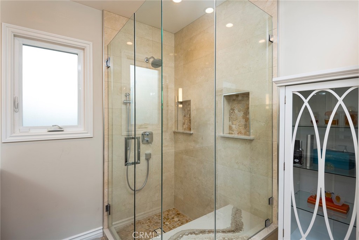
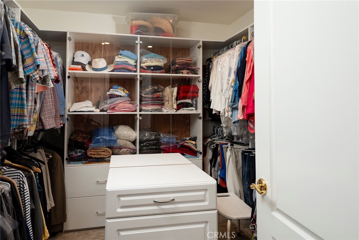
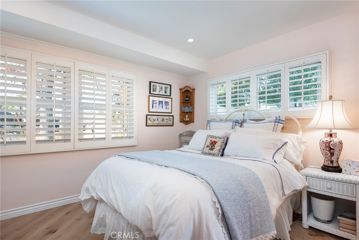
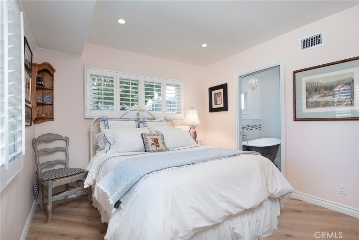
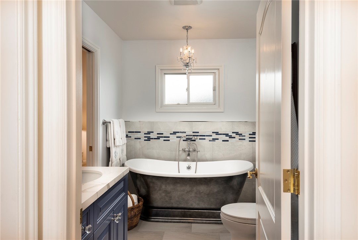
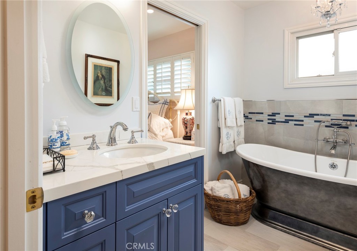
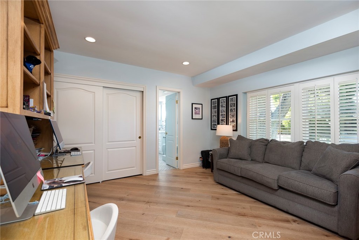
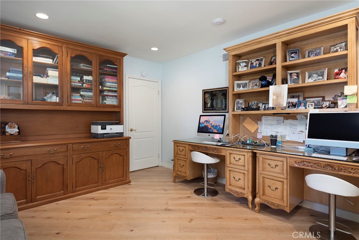
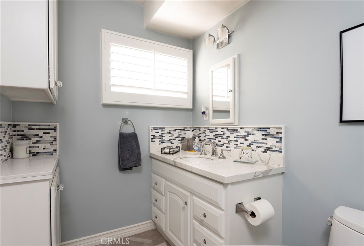
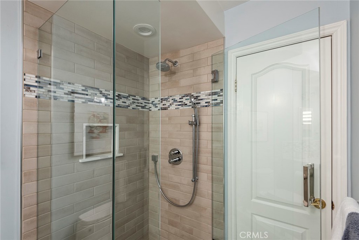
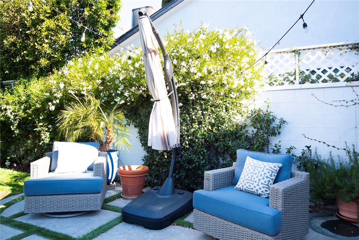
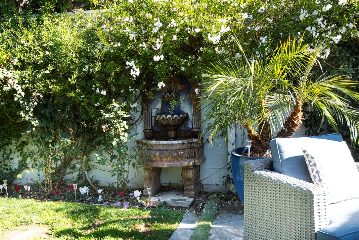
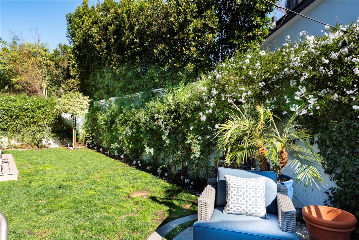
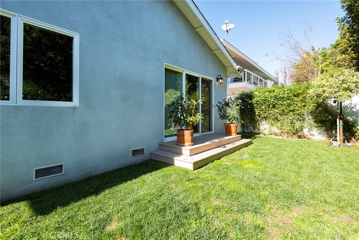
Property Description
Beautiful 1-Story Cape Cod, exquisitely remodeled in 2022.
Enter through the charming foliage-covered arbor and picket fenced English garden inspired front yard, to a 3 bedroom +3 Bath Valley Village Gem. An elegant and gracious living area with an open floor plan. The dramatic formal dining room w vaulted ceiling overlooks the relaxing foliage of the back yard. The eat in gourmet kitchen connects with a private deck area leading to the grassy and floral backyard, patio w/BBQ and garage.
Each bedroom suite is designed to its full potential. The well appointed Primary bedroom calls out designers from start to finish. The private suite w/ walk-in closet w/ center storage, a long hall of cabinets for extra hanging & shelving storage. The Primary Bathroom with custom built in quartz countertops, cabinets, double sink vanity, large walk in shower/hand held shower with bench… and even a heated Toto toilet! The very private, quiet and luxurious primary bedroom with vaulted ceilings has sliding glass doors to access the backyard. The two other bedroom suites feature a walk in shower and the guest bedroom bath has a designer soaking tub with an overhead crystal chandelier.
The living area and formal dining areas are open to each other as well as to the kitchen, perfect for accommodating large groups, it boasts a classic fireplace with a large decorative double mantle that can be enjoyed from all rooms... It’s definitely an entertainer's dream home!
The kitchen is fresh, light and bright and can accommodate a large dining table 6+. Gorgeous white quartz counters, a large island with seating, Thermador Gas Cooktop with overhead recessed lights and range hood. High end appliances from Viking Stainless Steel French Door and Double-Oven, LG Stainless Steel Refrigerator/Freezer, Miele Dishwasher, Zephyr Wine Cooler, Viking Microwave & warming drawer. Kitchen is Complete with Insta-hot and Water Filter. Custom white and glass Cabinets with soft closing hardware. The walk-through pantry and laundry room includes a large capacity stackable washer/dryer, plenty of storage and access to the large driveway and two-car detached garage. The moment you walk into this home, you will feel the love and energy that was put into this home.
This HOME is a MUST SEE!
Interior Features
| Laundry Information |
| Location(s) |
Washer Hookup, Electric Dryer Hookup, Inside, Laundry Room, Stacked |
| Kitchen Information |
| Features |
Granite Counters, Self-closing Cabinet Doors, Self-closing Drawers |
| Bedroom Information |
| Features |
Bedroom on Main Level, All Bedrooms Down |
| Bedrooms |
3 |
| Bathroom Information |
| Features |
Bathroom Exhaust Fan, Bathtub, Dual Sinks, Granite Counters, Low Flow Plumbing Fixtures, Linen Closet, Multiple Shower Heads, Quartz Counters, Remodeled, Soaking Tub |
| Bathrooms |
3 |
| Flooring Information |
| Material |
Wood |
| Interior Information |
| Features |
Breakfast Bar, Built-in Features, Block Walls, Ceiling Fan(s), Crown Molding, Separate/Formal Dining Room, Eat-in Kitchen, Granite Counters, High Ceilings, Country Kitchen, Open Floorplan, Pantry, Quartz Counters, Recessed Lighting, Storage, Unfurnished, All Bedrooms Down, Bedroom on Main Level, Instant Hot Water, Main Level Primary, Primary Suite |
| Cooling Type |
Central Air, Electric, Zoned |
Listing Information
| Address |
4934 Bellaire Avenue |
| City |
Valley Village |
| State |
CA |
| Zip |
91607 |
| County |
Los Angeles |
| Listing Agent |
Linda Riha DRE #01448405 |
| Courtesy Of |
Berkshire Hathaway HomeServices California Properties |
| List Price |
$1,795,000 |
| Status |
Active |
| Type |
Residential |
| Subtype |
Single Family Residence |
| Structure Size |
2,304 |
| Lot Size |
5,566 |
| Year Built |
1956 |
Listing information courtesy of: Linda Riha, Berkshire Hathaway HomeServices California Properties. *Based on information from the Association of REALTORS/Multiple Listing as of Jan 25th, 2025 at 2:32 PM and/or other sources. Display of MLS data is deemed reliable but is not guaranteed accurate by the MLS. All data, including all measurements and calculations of area, is obtained from various sources and has not been, and will not be, verified by broker or MLS. All information should be independently reviewed and verified for accuracy. Properties may or may not be listed by the office/agent presenting the information.








































