-
Listed Price :
$4,999,999
-
Beds :
6
-
Baths :
6
-
Property Size :
4,528 sqft
-
Year Built :
2019
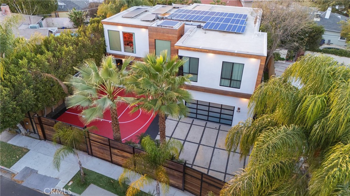
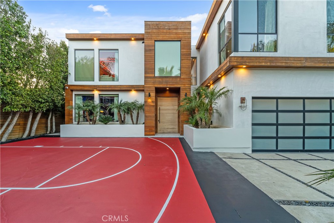
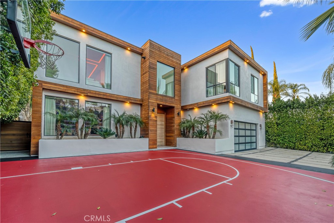
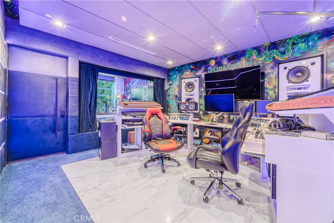
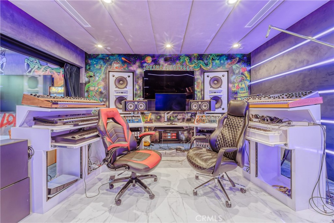
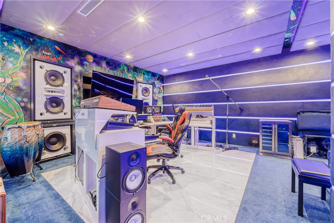
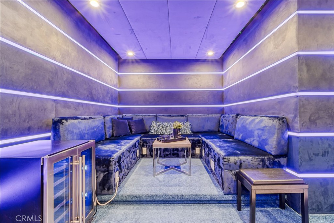
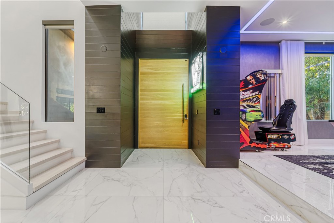
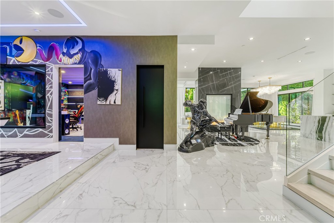
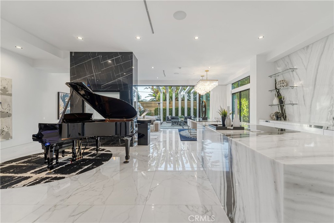
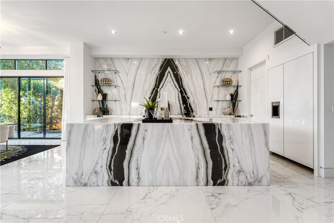
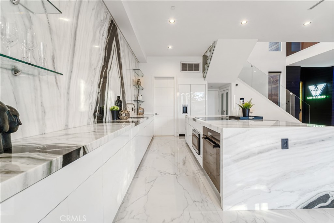
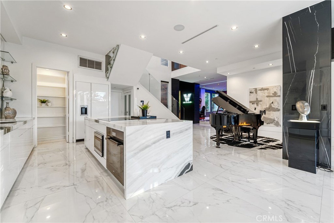
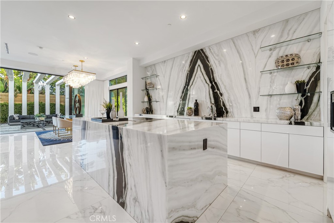
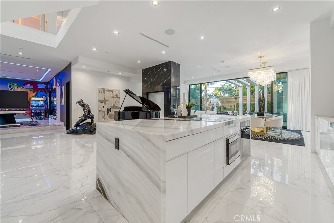
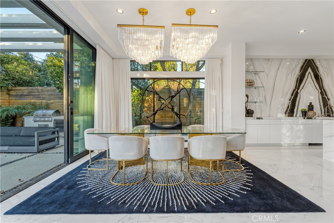
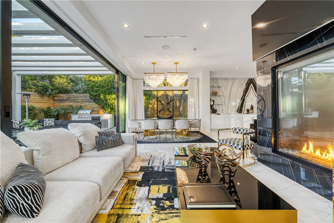
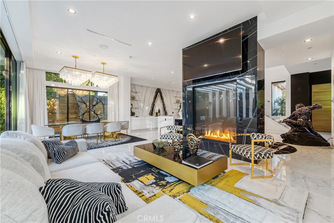
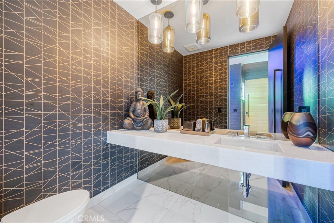
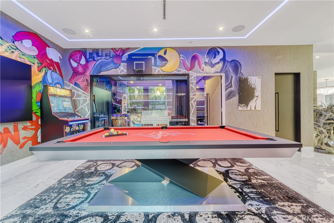
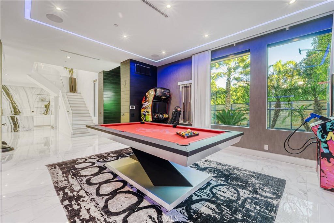
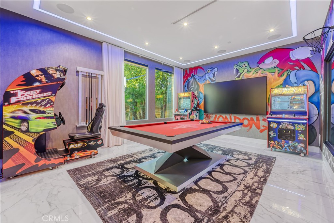
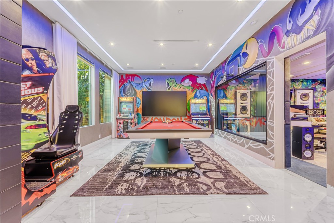
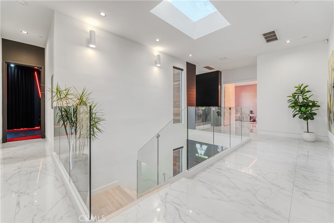
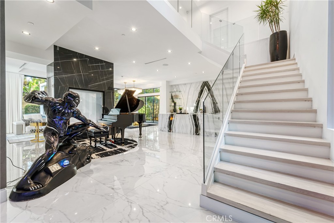
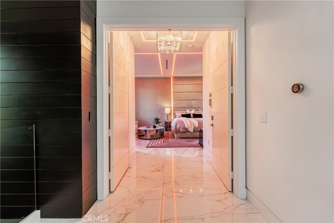
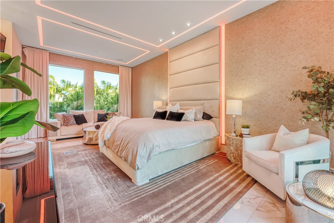
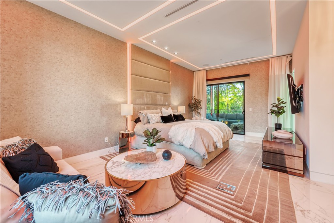
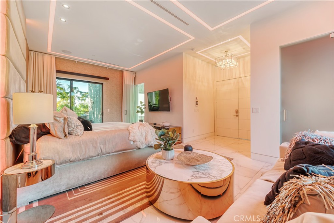
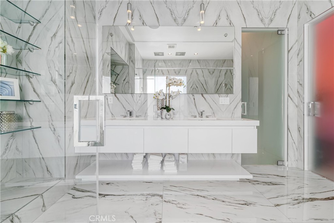
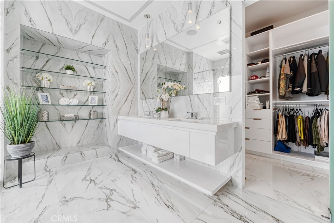
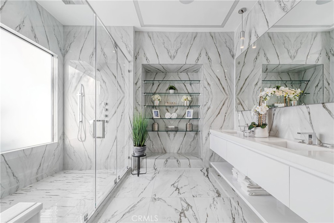
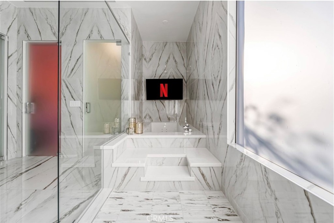
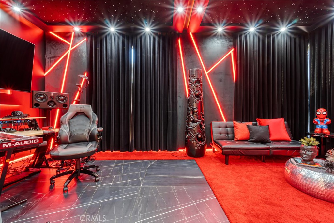
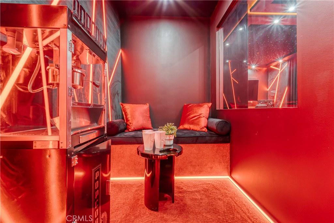
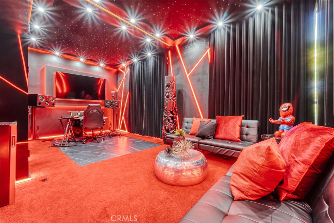
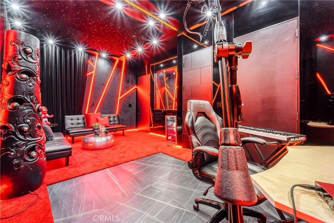
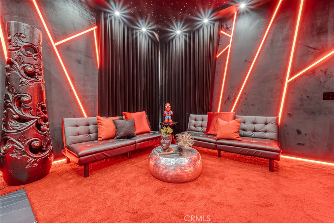
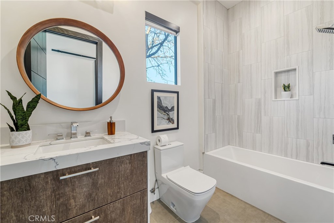
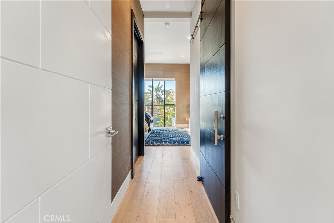
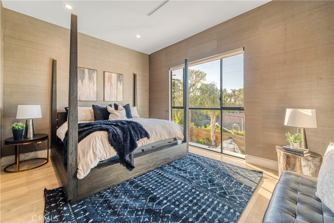
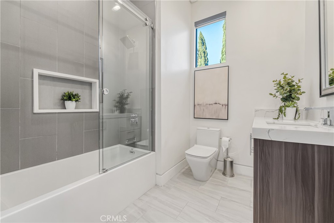
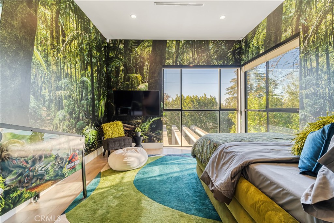
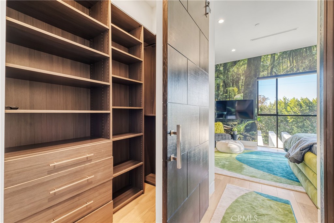
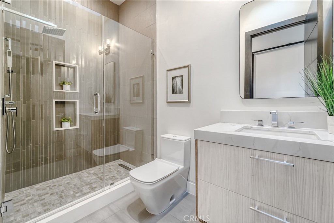
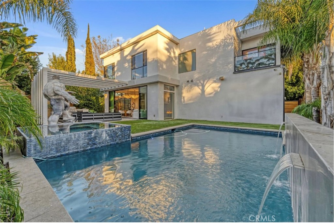
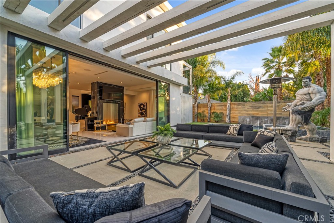
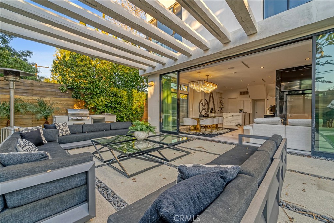
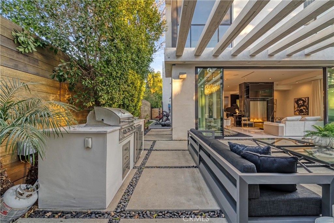
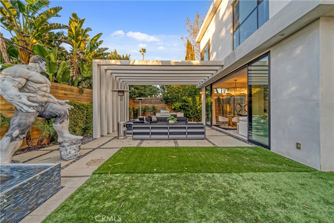
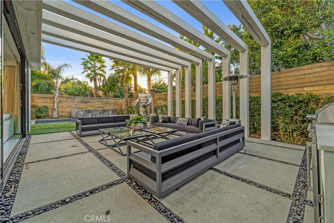
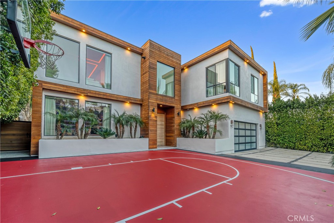
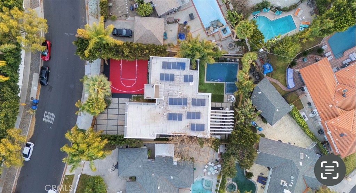
Property Description
Step into a Modern luxury Private Gated Estate that redefines living and creating. Nestled in the heart of Encino (South of the BLVD), this stunning 6-bedroom, 6-bathroom masterpiece is designed for Artists, Musicians, and Social Media influencers who demand the best. For creators and innovators, the million-dollar-plus professional recording studio is a game-changer. Featuring Advanced Sound equipment, Soundproof walls, and Top-tier technology, this space is designed to inspire and elevate. This modern masterpiece offers the perfect blend of luxury, privacy, and state-of-the-art amenities for the most discerning buyer. From the moment you arrive, Behind the 10Ft Security Gates lies an expansive motor court, accommodating 8+ vehicles, A Sports Court, Outdoor LED lighting and Mature Landscaping sets the tone for the grandeur within. Step inside to a Grand Foyer featuring 2 story Ceiling heights, discover sleek marble flooring, and a striking marble fireplace that anchors the open concept living space. Floor-to-ceiling windows fill the home with natural light, while LED lighting throughout creates a custom ambiance.
The chef's kitchen is equipped with Miele appliances, Custom Marble Finishes a walk-in pantry, and seamless access to the dining and living areas. Luxury extends into the Master suite, featuring DOUBLE DOOR ENTRY, Designer Accent Walls, Walk Out Balcony, LED lighting, 2 Walk-In Custom closets and a spa-like bathroom complete with an oversized free standing jetted tub, Walk-In Shower, built-in TV screen, a smart toilet, and unparalleled attention to detail.
AN Entertainers Dream the outdoor oasis includes a sparkling pool with a water fountain feature, a spa, a pergola, and an Outdoor Kitchen Complete with Grille, Wine Fridge and Gas Burner, LED Lighting, ideal for gatherings. Automatic drapes, Shades and interior/ Exterior Supreme Surround Sound throughout the home provide effortless convenience and privacy at the touch of a button.
Security is paramount, with a top-notch system that includes interior and exterior cameras, motion sensors, and shatterproof glass Windows and doors, ensuring peace of mind in your private sanctuary. IN ADDITON PAID SOLAR PANELS, EV Charger Attached 2 Car Garage with Direct Access and Water Filtration System
This gated modern estate redefines luxury living and offers an unmatched opportunity to live, create, and thrive. Close to Fine Dining, Shops, 101, Encino Commons, Target, and Award winning Charter Schools.
Interior Features
| Laundry Information |
| Location(s) |
Laundry Room, Upper Level |
| Kitchen Information |
| Features |
Kitchen Island, Stone Counters, Walk-In Pantry |
| Bedroom Information |
| Features |
Bedroom on Main Level |
| Bedrooms |
6 |
| Bathroom Information |
| Features |
Bidet, Bathtub, Dual Sinks, Enclosed Toilet, Jetted Tub, Multiple Shower Heads, Stone Counters, Separate Shower, Upgraded |
| Bathrooms |
6 |
| Flooring Information |
| Material |
Stone |
| Interior Information |
| Features |
Built-in Features, Balcony, Cathedral Ceiling(s), Separate/Formal Dining Room, High Ceilings, In-Law Floorplan, Open Floorplan, Pantry, Stone Counters, Recessed Lighting, Storage, Two Story Ceilings, Bedroom on Main Level, Instant Hot Water, Walk-In Pantry |
| Cooling Type |
Central Air, Dual, ENERGY STAR Qualified Equipment |
Listing Information
| Address |
4841 Alonzo Avenue |
| City |
Encino |
| State |
CA |
| Zip |
91316 |
| County |
Los Angeles |
| Listing Agent |
Samantha Mitchell DRE #02119288 |
| Courtesy Of |
Keller Williams Realty Calabasas |
| List Price |
$4,999,999 |
| Status |
Active |
| Type |
Residential |
| Subtype |
Single Family Residence |
| Structure Size |
4,528 |
| Lot Size |
7,949 |
| Year Built |
2019 |
Listing information courtesy of: Samantha Mitchell, Keller Williams Realty Calabasas. *Based on information from the Association of REALTORS/Multiple Listing as of Jan 24th, 2025 at 3:02 PM and/or other sources. Display of MLS data is deemed reliable but is not guaranteed accurate by the MLS. All data, including all measurements and calculations of area, is obtained from various sources and has not been, and will not be, verified by broker or MLS. All information should be independently reviewed and verified for accuracy. Properties may or may not be listed by the office/agent presenting the information.





















































