414 S Ohio Street, Anaheim, CA 92805
-
Listed Price :
$1,149,900
-
Beds :
3
-
Baths :
2
-
Property Size :
1,867 sqft
-
Year Built :
1939


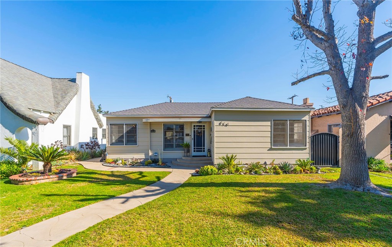
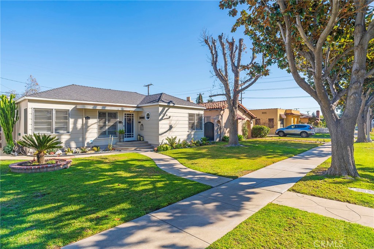
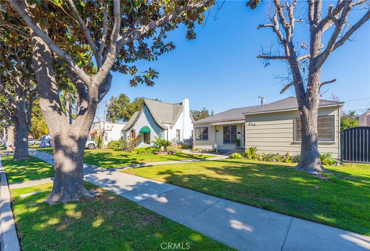
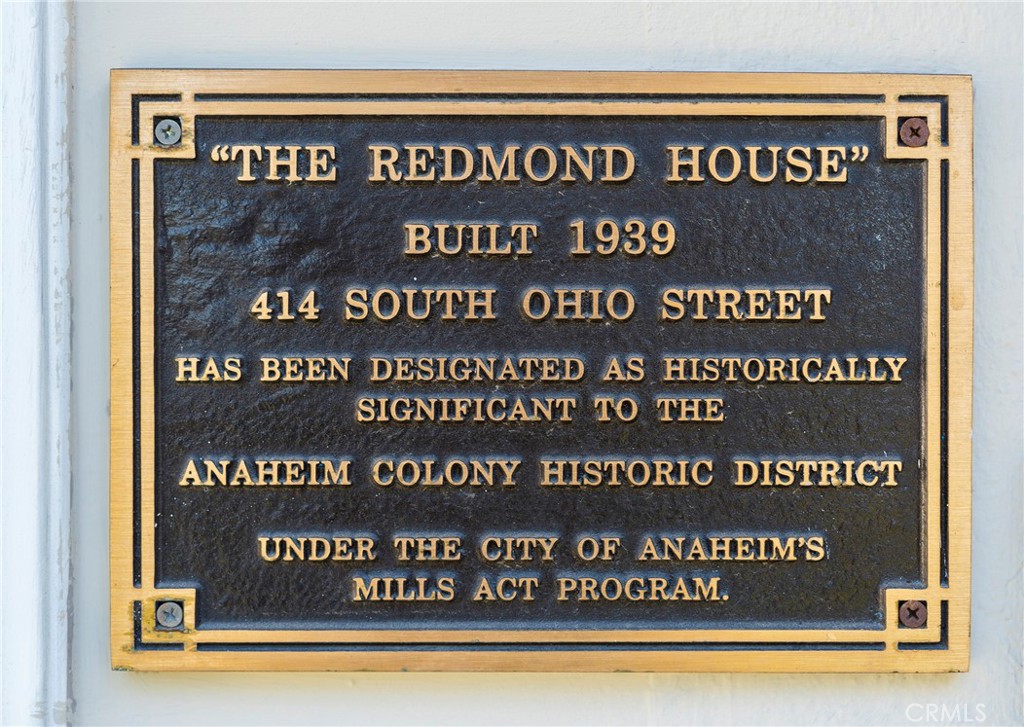
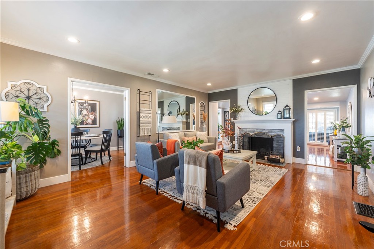
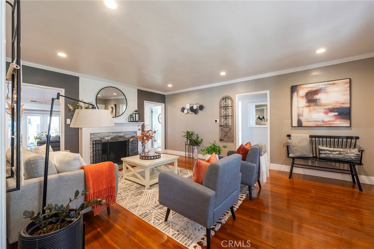

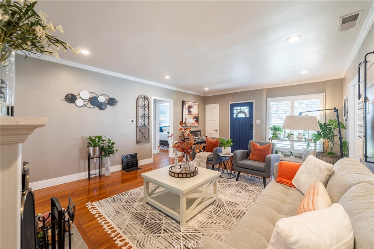
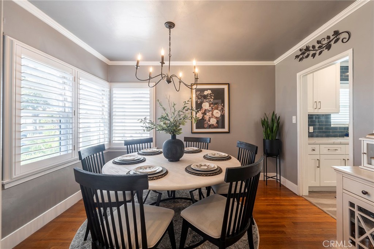

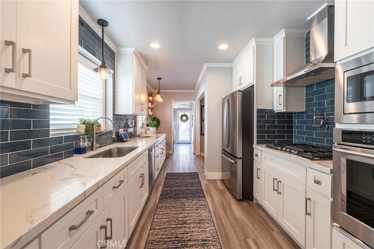
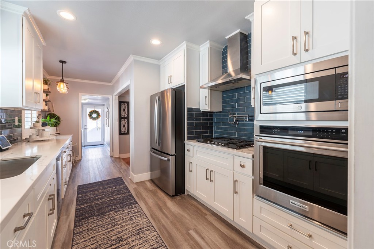
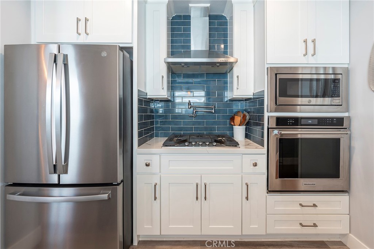
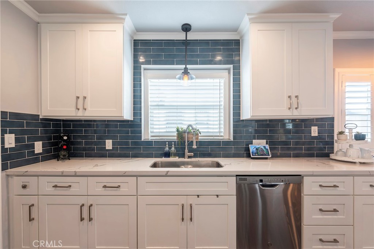
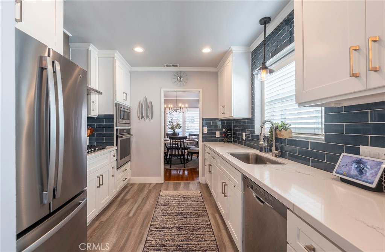
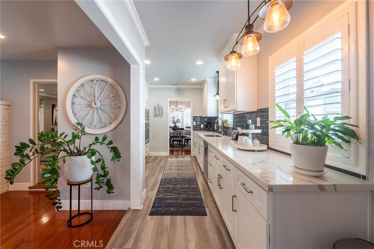
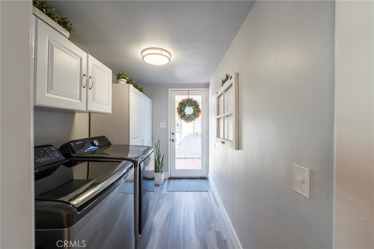



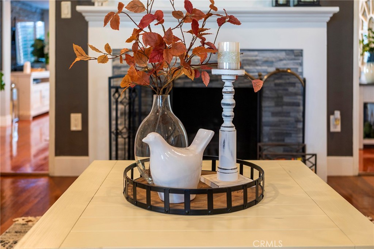

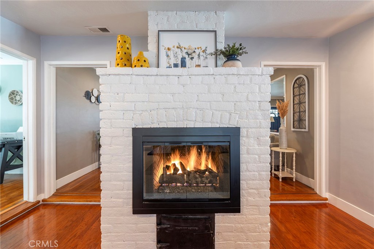
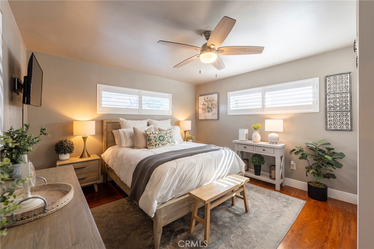
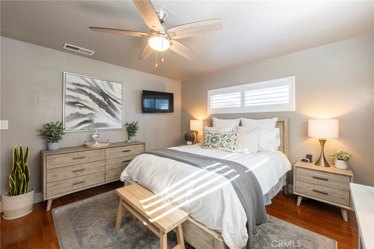
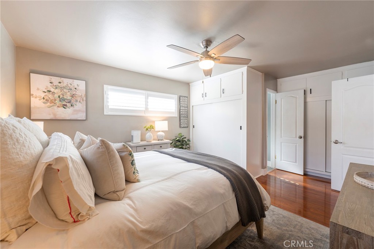
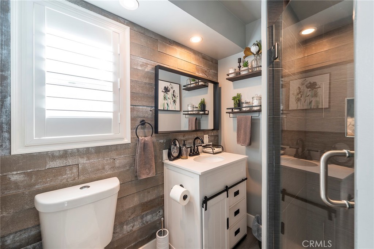
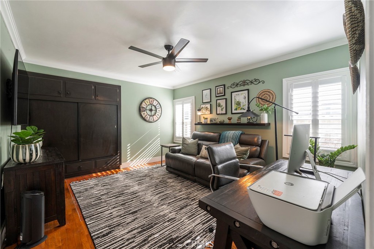
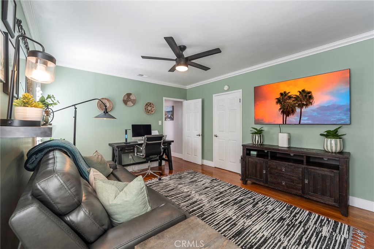
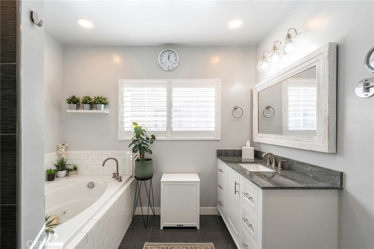
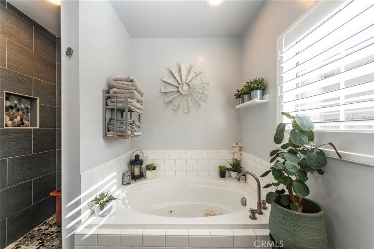
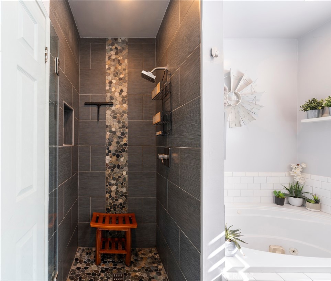
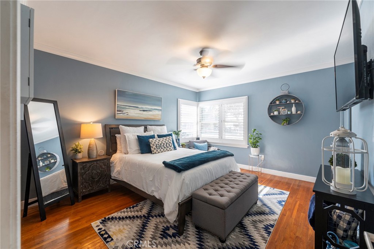
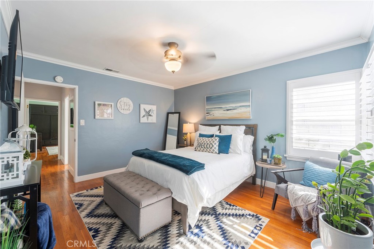
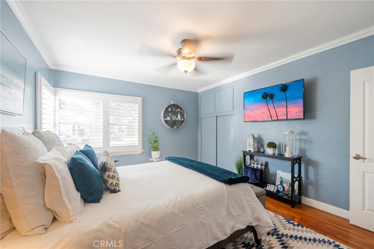

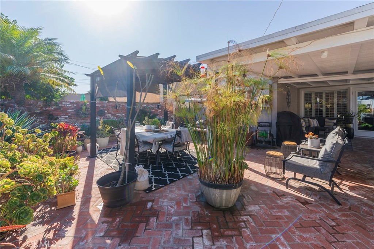
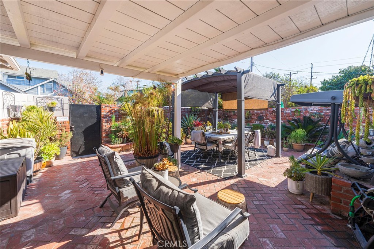
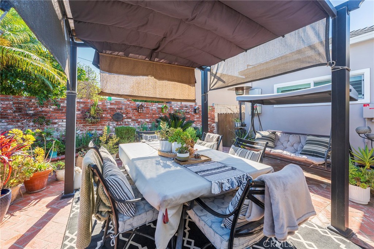
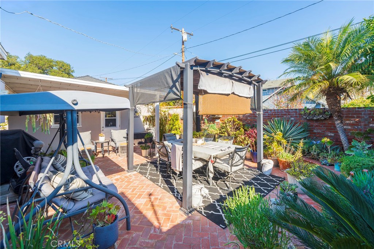
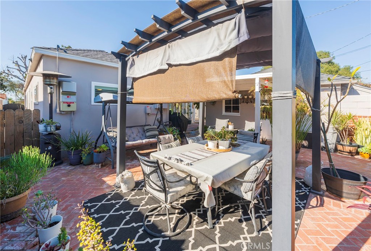
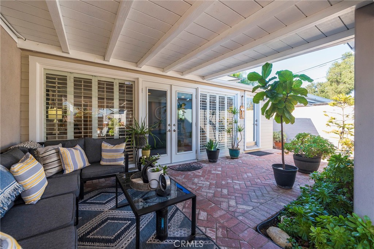
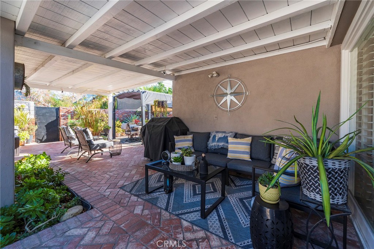
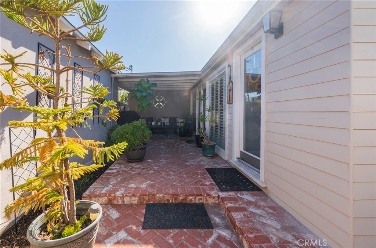
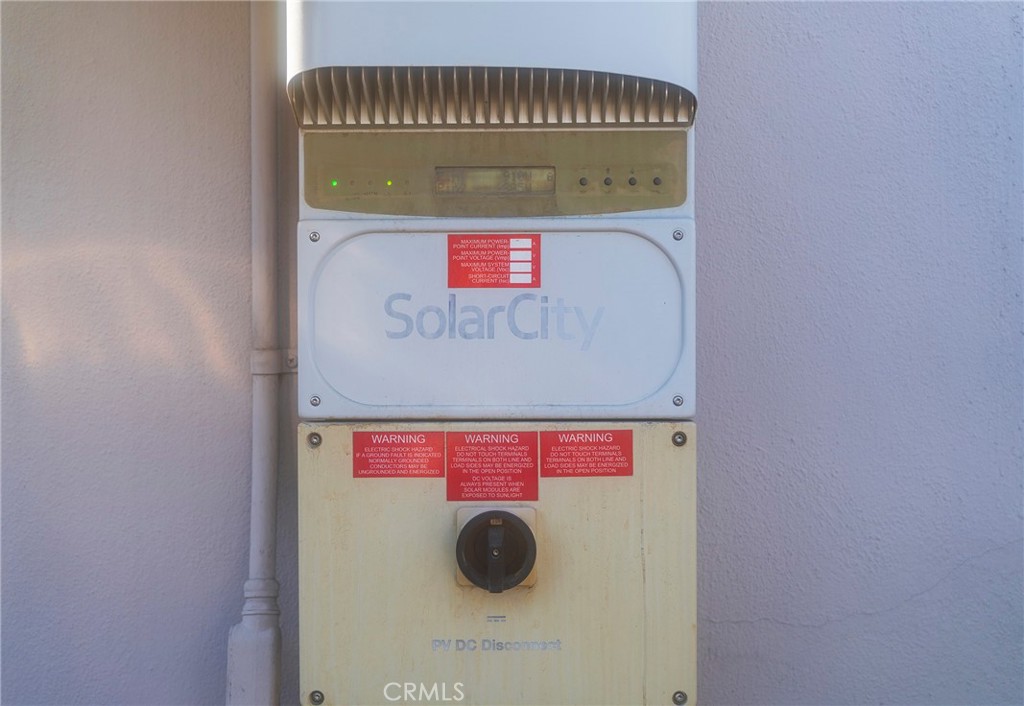

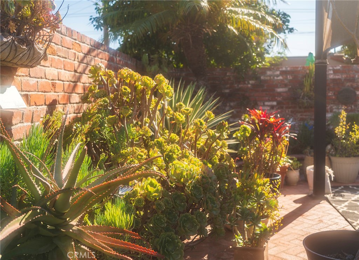


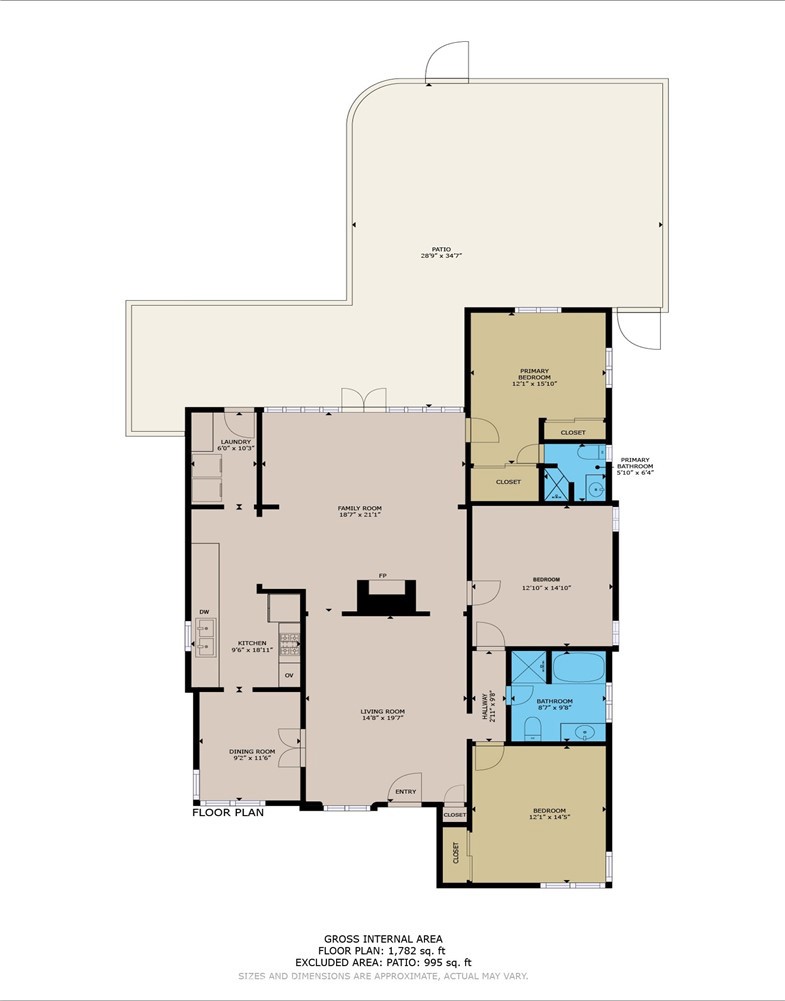
Property Description
This meticulously maintained 3 bedroom, 2 bath home boasts 1,867 sq ft of living space on a 5,395 sq ft lot. The home's custom design features a formal living room with a captivating fireplace, a spacious dining room perfect for gatherings, a stunning remodeled kitchen and a large permitted family room addition offering a second fireplace and bathed in natural light from French doors and windows overlooking the beautifully landscaped backyard. Enjoy the California sunshine in the charming backyard with a brick patio and lush greenery - just the right size for entertaining and relaxation without demanding excessive upkeep. The primary suite offers two closets and a private bathroom with a step in shower and hall bath with tub and separate shower. Both bathrooms have been tastefully remodeled. Paid-for Tesla solar panels provide energy efficiency and cost savings. Recent upgrades include a new roof (2021), Tesla charger, updated electrical wiring, recessed lighting, crown molding, baseboards, plantation shutters, and a fully remodeled kitchen with new appliances, countertops, cabinetry, and even a pot filler!
Nestled on one of Downtown Anaheim's most coveted streets, this custom-built 1930s ranch-style home offers a rare blend of historic character and modern convenience. Imagine strolling along tree-lined Ohio Street, surrounded by beautifully preserved historic homes, just moments from the vibrant Anaheim Packing District, Center Street Promenade, and the inviting Anaheim Public Library. This prime location is both walkable and commuter-friendly, with easy access to the 5, 91, and 57 freeways and just over a mile from the magic of Disneyland!
As a designated Mills Act property, this home enjoys significantly reduced property taxes—currently $5,788.84 per year. The Mills Act requires maintaining the home's historic exterior, but in return, the new owner will benefit from these low taxes with little to no change and no supplemental tax bill (please verify with the OC Tax Collector). Don't miss this opportunity to own a piece of Anaheim history with modern comforts and an enviable location!
Interior Features
| Laundry Information |
| Location(s) |
Inside, Laundry Room |
| Kitchen Information |
| Features |
Kitchen/Family Room Combo, Quartz Counters, Remodeled, Updated Kitchen, None |
| Bedroom Information |
| Features |
All Bedrooms Down |
| Bedrooms |
3 |
| Bathroom Information |
| Features |
Bathtub, Remodeled |
| Bathrooms |
2 |
| Flooring Information |
| Material |
Wood |
| Interior Information |
| Features |
Ceiling Fan(s), Crown Molding, Separate/Formal Dining Room, Open Floorplan, Quartz Counters, Recessed Lighting, All Bedrooms Down, Main Level Primary, Primary Suite |
| Cooling Type |
Central Air |
Listing Information
| Address |
414 S Ohio Street |
| City |
Anaheim |
| State |
CA |
| Zip |
92805 |
| County |
Orange |
| Listing Agent |
Meghan Shigo DRE #01243803 |
| Courtesy Of |
Century 21 Affiliated |
| List Price |
$1,149,900 |
| Status |
Active |
| Type |
Residential |
| Subtype |
Single Family Residence |
| Structure Size |
1,867 |
| Lot Size |
5,395 |
| Year Built |
1939 |
Listing information courtesy of: Meghan Shigo, Century 21 Affiliated. *Based on information from the Association of REALTORS/Multiple Listing as of Jan 26th, 2025 at 1:52 AM and/or other sources. Display of MLS data is deemed reliable but is not guaranteed accurate by the MLS. All data, including all measurements and calculations of area, is obtained from various sources and has not been, and will not be, verified by broker or MLS. All information should be independently reviewed and verified for accuracy. Properties may or may not be listed by the office/agent presenting the information.




















































