9713 Glandon Street, Bellflower, CA 90706
-
Listed Price :
$775,000
-
Beds :
3
-
Baths :
1
-
Property Size :
1,329 sqft
-
Year Built :
1954
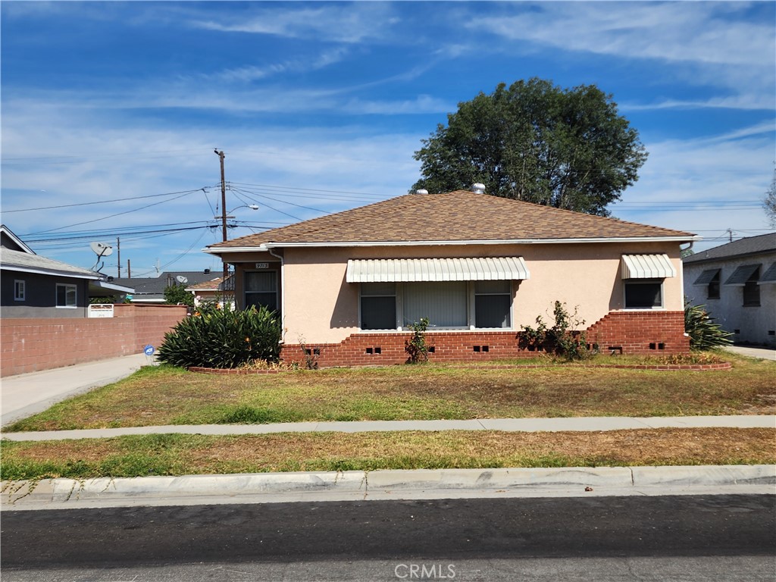
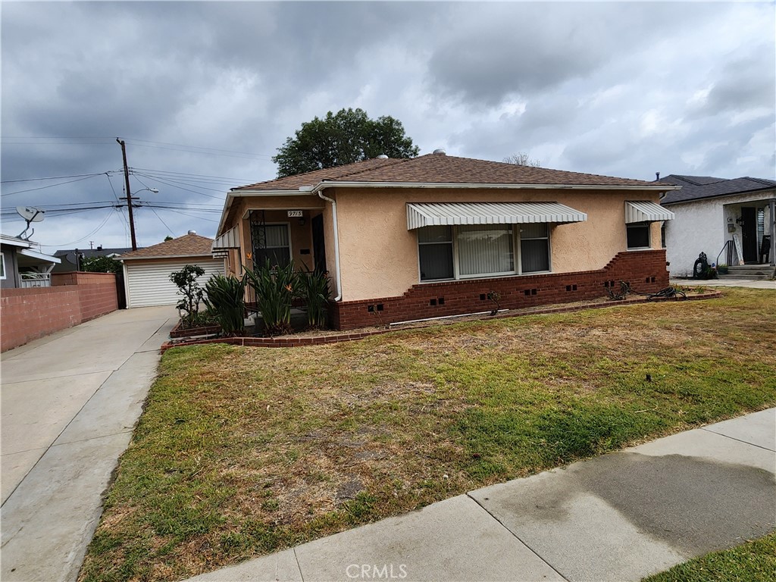
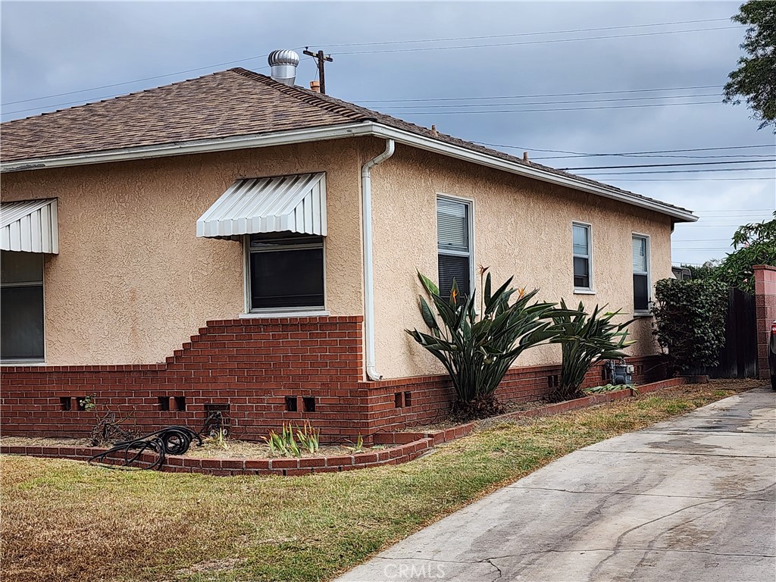
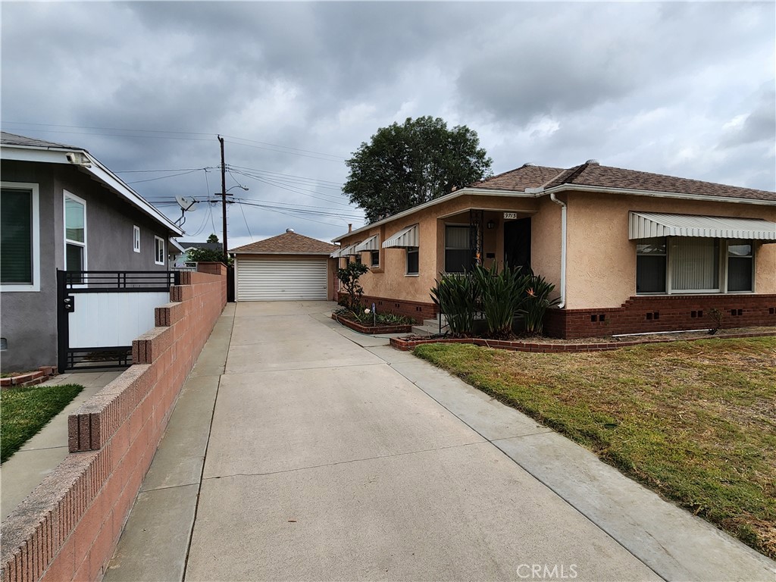
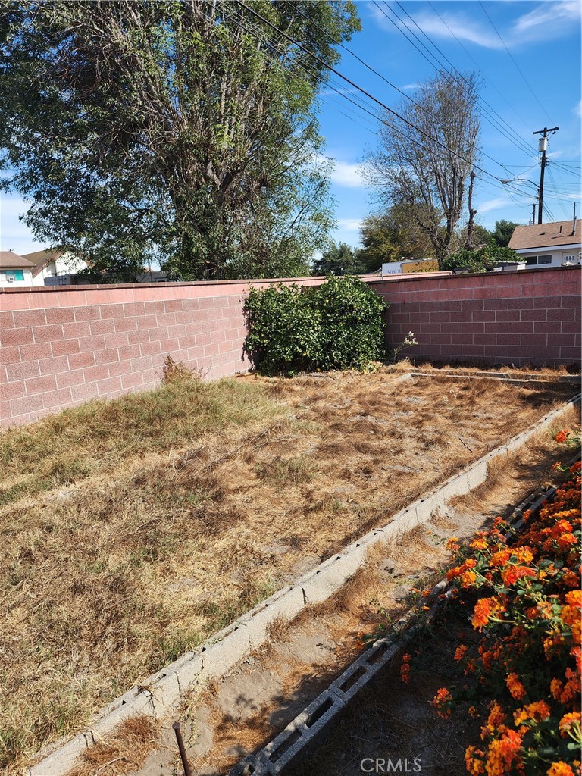
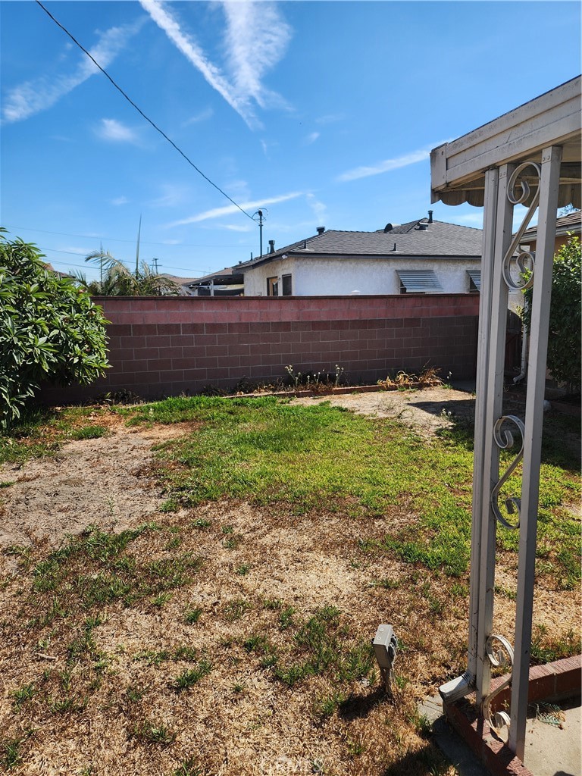
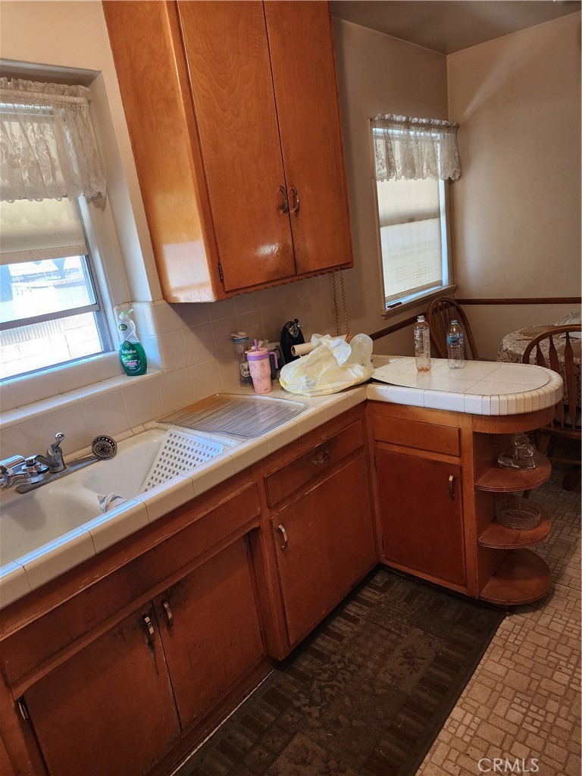
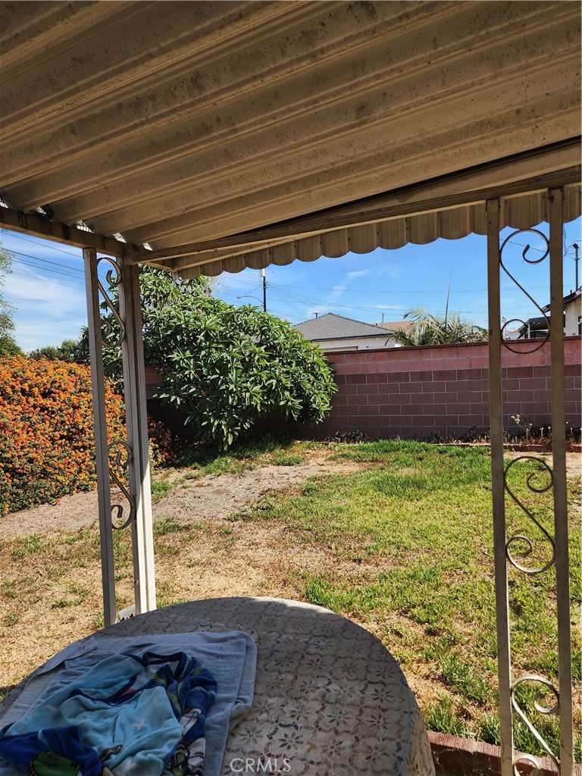
Property Description
Check off these festures of your new home: The driveway is long and leads to a detached garage. The kitchen offers real wood cabinets that are original in a blond maple color. Countertop in kitchen is tiled retro style with lemon yellow tile and even has a small peninsula. The hone has two operational bedrooms and a thrid that is used as a den or office. and while property records indicate 1 full bath , it is actually 1.5 baths and even the garage has its own laundry sink and a toilet area so that the house will not get dirt from working in the yard or the vegetable garden area located in the back half of the backyard, lemon tree included.
The front bathroom has retro lime green tile and a wall heater. All of this with a brand new automatic sprinkler system and a minimalist landscape waiting for you to personalize.
Interior Features
| Laundry Information |
| Location(s) |
Washer Hookup, Gas Dryer Hookup, In Kitchen |
| Kitchen Information |
| Features |
Galley Kitchen, Pots & Pan Drawers, Tile Counters |
| Bedroom Information |
| Features |
All Bedrooms Down |
| Bedrooms |
3 |
| Bathroom Information |
| Features |
Closet, Tile Counters, Tub Shower |
| Bathrooms |
1 |
| Flooring Information |
| Material |
Carpet, Vinyl |
| Interior Information |
| Features |
Breakfast Area, Block Walls, Ceiling Fan(s), All Bedrooms Down, Galley Kitchen |
| Cooling Type |
None |
Listing Information
| Address |
9713 Glandon Street |
| City |
Bellflower |
| State |
CA |
| Zip |
90706 |
| County |
Los Angeles |
| Listing Agent |
John Accornero DRE #01724300 |
| Courtesy Of |
Keller Williams Realty |
| List Price |
$775,000 |
| Status |
Active |
| Type |
Residential |
| Subtype |
Single Family Residence |
| Structure Size |
1,329 |
| Lot Size |
6,618 |
| Year Built |
1954 |
Listing information courtesy of: John Accornero, Keller Williams Realty. *Based on information from the Association of REALTORS/Multiple Listing as of Dec 13th, 2024 at 7:20 PM and/or other sources. Display of MLS data is deemed reliable but is not guaranteed accurate by the MLS. All data, including all measurements and calculations of area, is obtained from various sources and has not been, and will not be, verified by broker or MLS. All information should be independently reviewed and verified for accuracy. Properties may or may not be listed by the office/agent presenting the information.








