7803 Dinsdale Street, Downey, CA 90240
-
Listed Price :
$1,199,950
-
Beds :
3
-
Baths :
3
-
Property Size :
2,100 sqft
-
Year Built :
1951
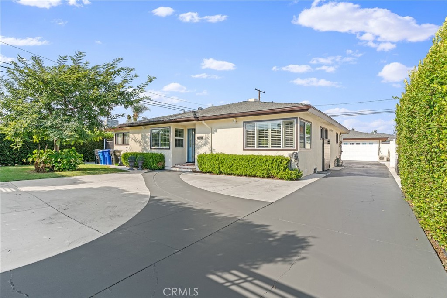
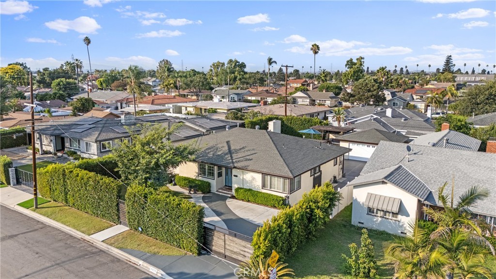
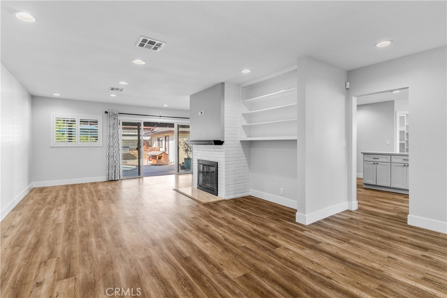
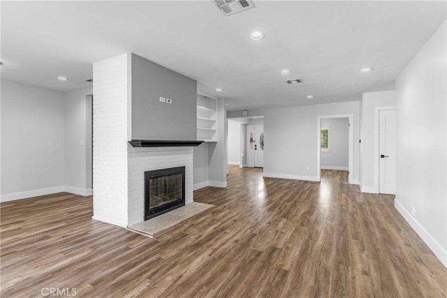
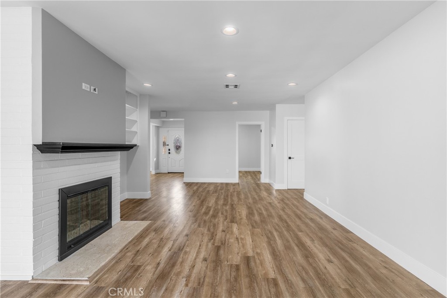
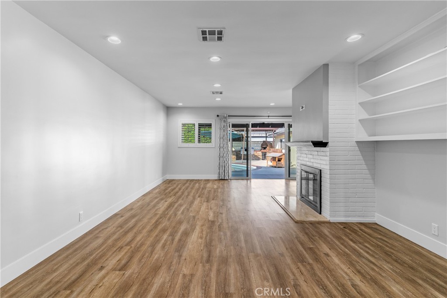
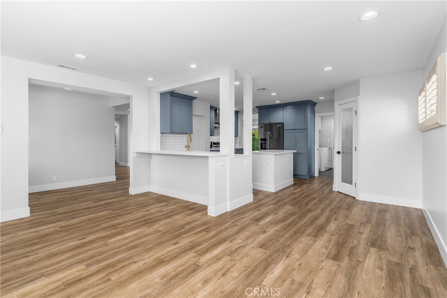
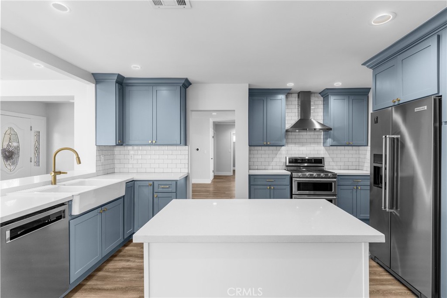
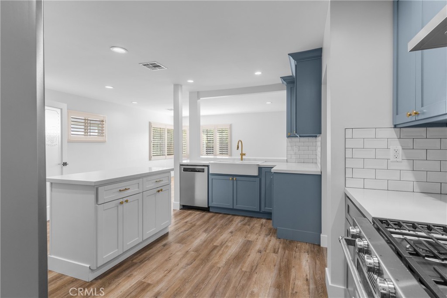
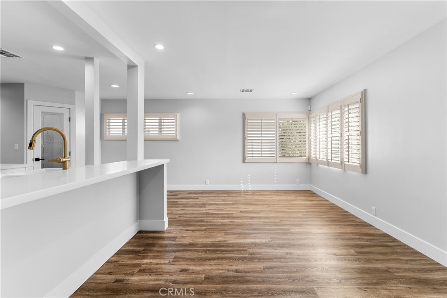
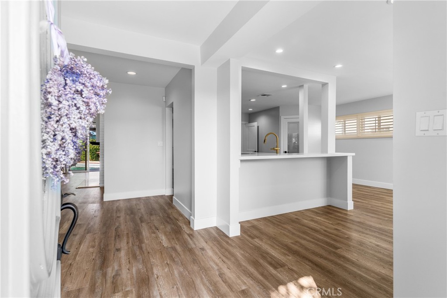
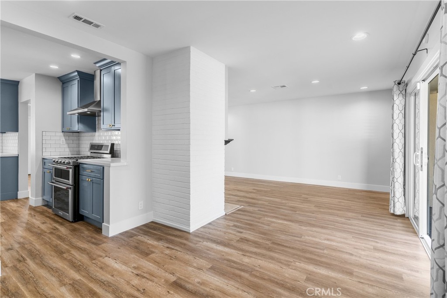
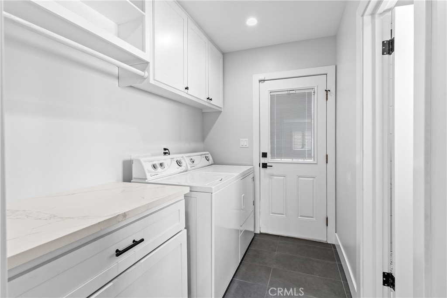
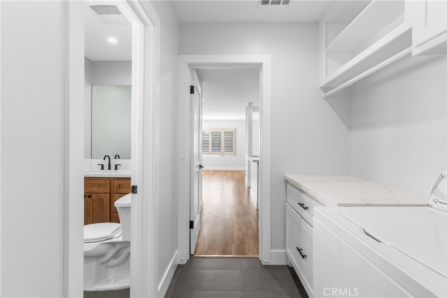
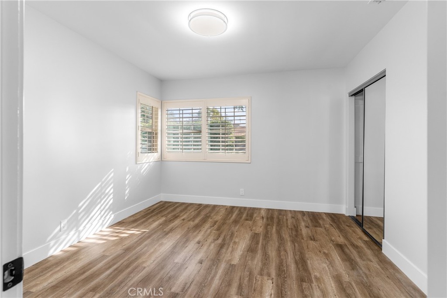
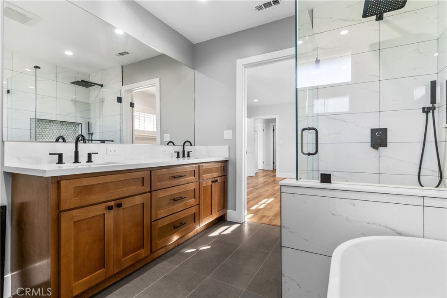
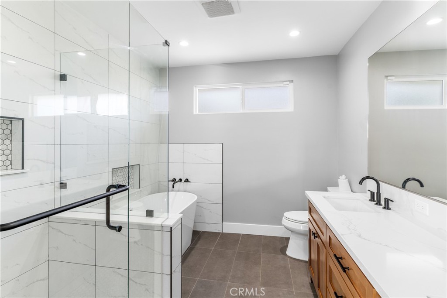
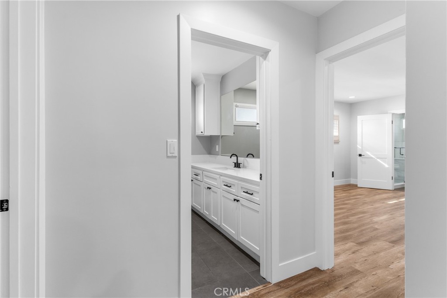
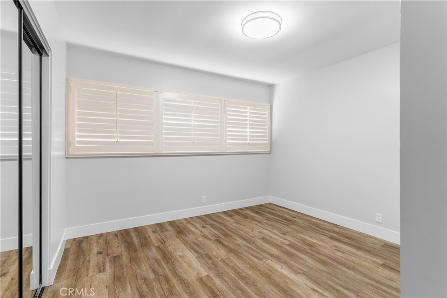
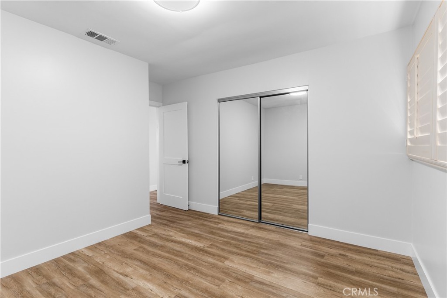
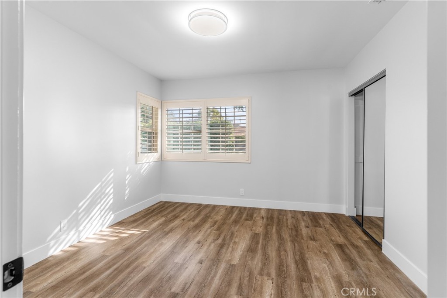
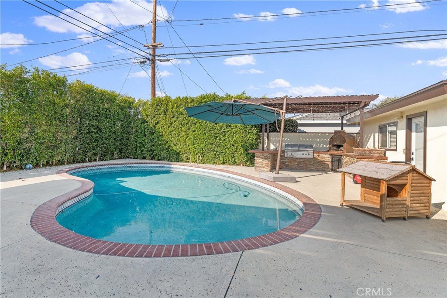
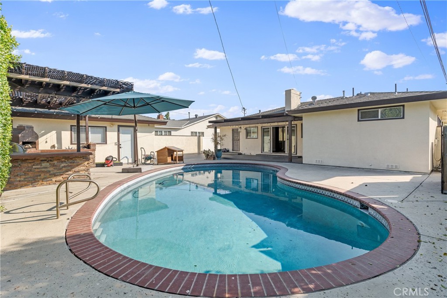
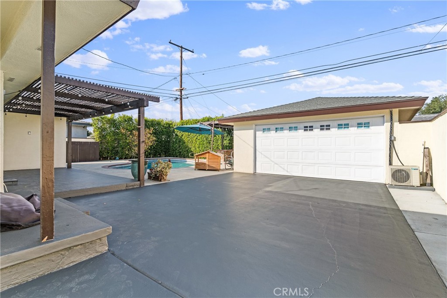
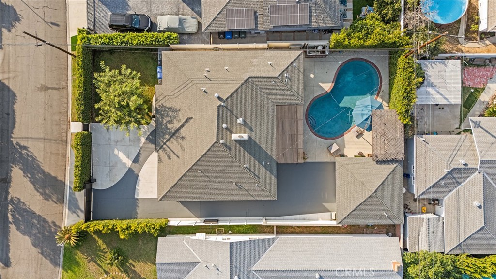
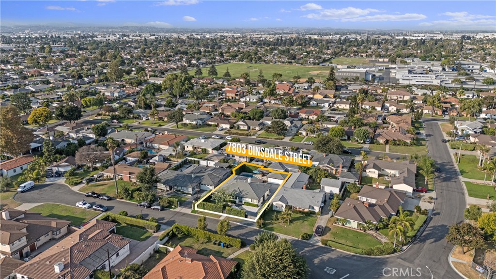
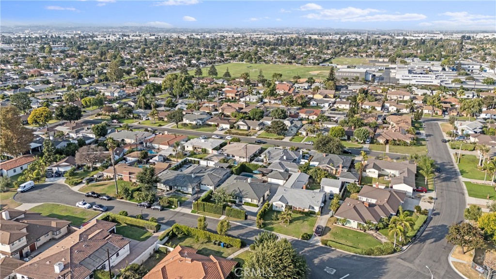
Property Description
A remodeled oasis awaits you! 3 bedroom, 3 bathroom pool home in a cul-de-sac with extra privacy hedges and gated entry. The spacious remodeled kitchen has quartz counters, stainless steel appliances, a walk in pantry, and a beautiful, modern open concept feel. The home has a formal living room with fireplace and dining room -- both that overlook the backyard, with a large pool and two covered patios, including one with a barbecue, sink and pizza oven. All the bathrooms have been updated, but most recently the primary bathroom with a jetted tub, large tile shower, and dual sinks. The primary bedroom also boasts a large walk in closet with custom closet shelves and organizers. Other features include laminate wood floors, recessed lighting, central air and heat, new tankless water heater, insulated exterior walls, and 2 car detached garage with drywall and epoxied floors. This one-of-a-kind home is near Maude Price Elementary School, Griffiths Middle School, and Furman Park.
Interior Features
| Laundry Information |
| Location(s) |
Laundry Room |
| Kitchen Information |
| Features |
Quartz Counters, None |
| Bedroom Information |
| Bedrooms |
3 |
| Bathroom Information |
| Features |
Bathtub, Separate Shower |
| Bathrooms |
3 |
| Flooring Information |
| Material |
Wood |
| Interior Information |
| Features |
Separate/Formal Dining Room, Eat-in Kitchen, Walk-In Pantry, Walk-In Closet(s) |
| Cooling Type |
Central Air |
Listing Information
| Address |
7803 Dinsdale Street |
| City |
Downey |
| State |
CA |
| Zip |
90240 |
| County |
Los Angeles |
| Listing Agent |
Michael Berdelis DRE #01234589 |
| Courtesy Of |
24 Hour Real Estate |
| List Price |
$1,199,950 |
| Status |
Active |
| Type |
Residential |
| Subtype |
Single Family Residence |
| Structure Size |
2,100 |
| Lot Size |
7,507 |
| Year Built |
1951 |
Listing information courtesy of: Michael Berdelis, 24 Hour Real Estate. *Based on information from the Association of REALTORS/Multiple Listing as of Nov 4th, 2024 at 1:15 AM and/or other sources. Display of MLS data is deemed reliable but is not guaranteed accurate by the MLS. All data, including all measurements and calculations of area, is obtained from various sources and has not been, and will not be, verified by broker or MLS. All information should be independently reviewed and verified for accuracy. Properties may or may not be listed by the office/agent presenting the information.



























