1339 N Kenmore Avenue, Los Angeles, CA 90027
-
Listed Price :
$4,395/month
-
Beds :
3
-
Baths :
3
-
Property Size :
1,250 sqft
-
Year Built :
2019
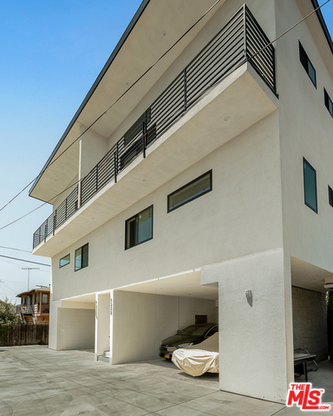
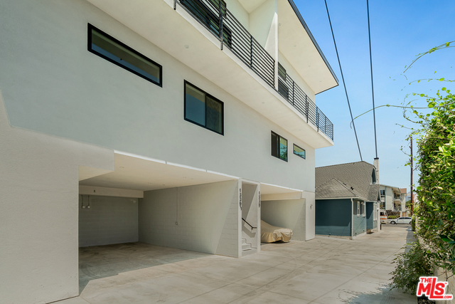
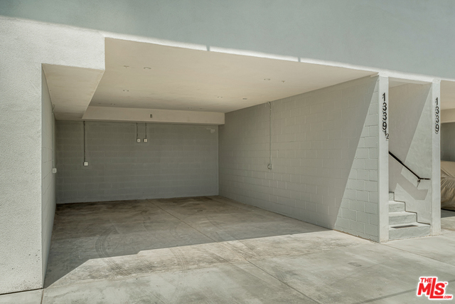
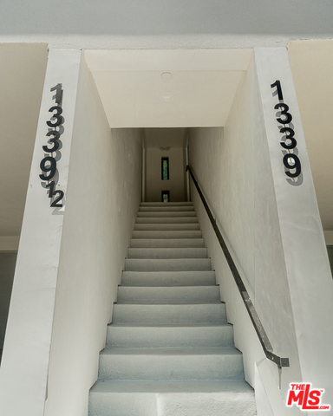
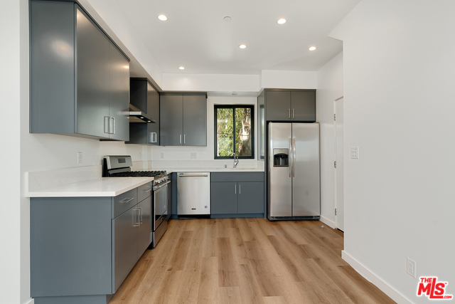
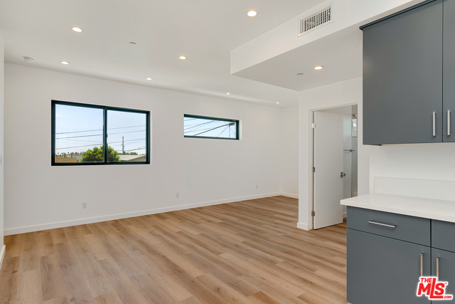
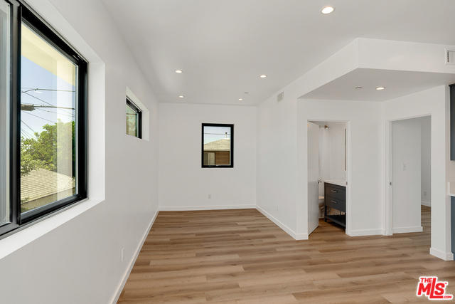
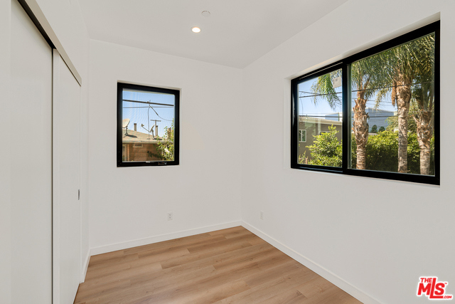
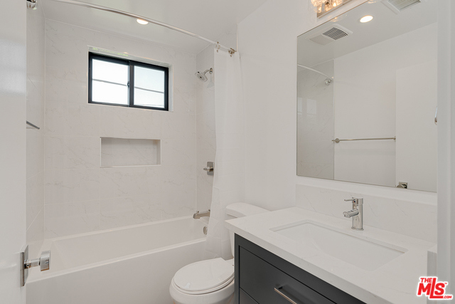
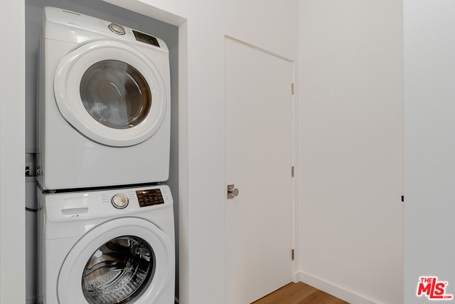
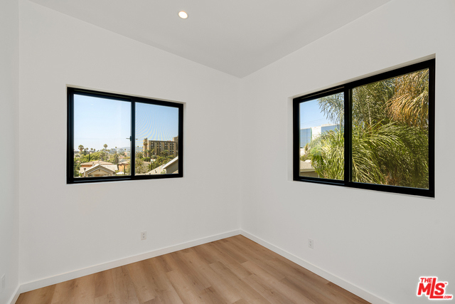
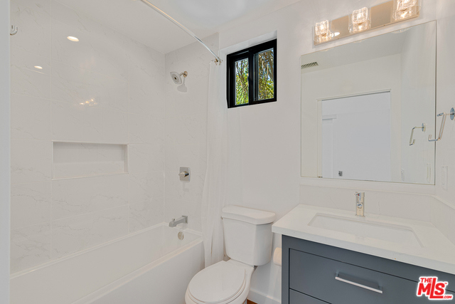
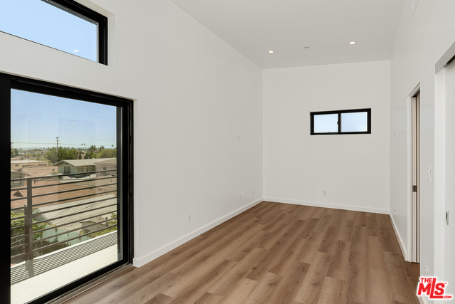
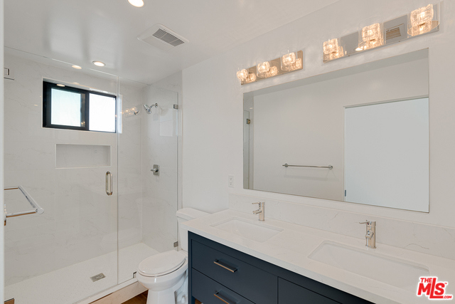
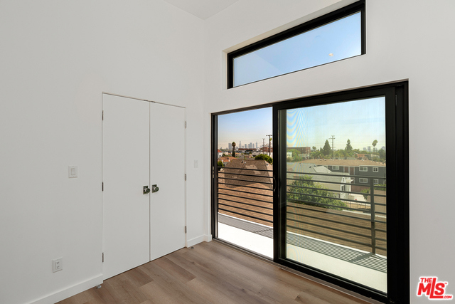
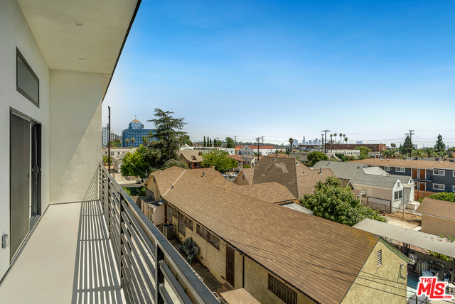
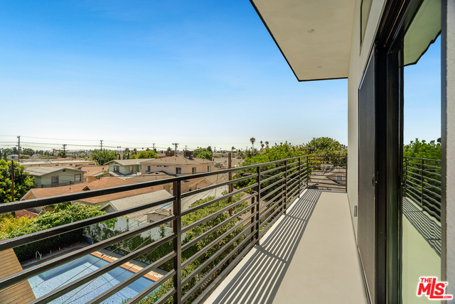
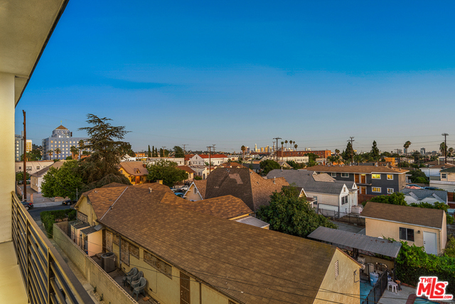
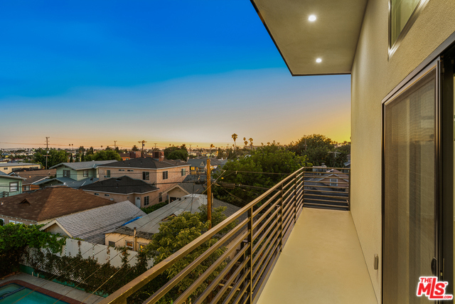
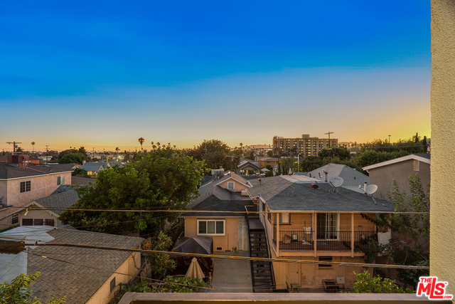
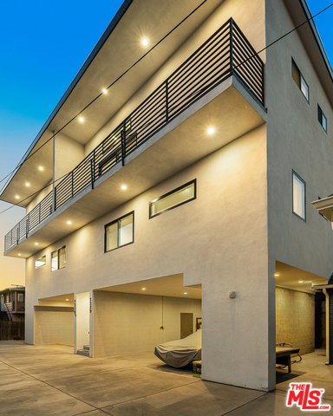
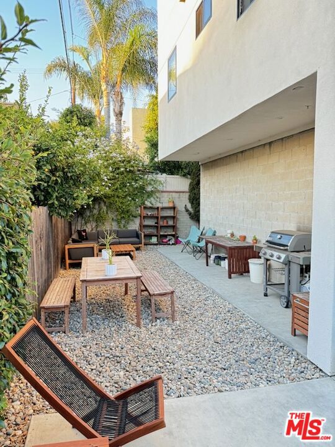
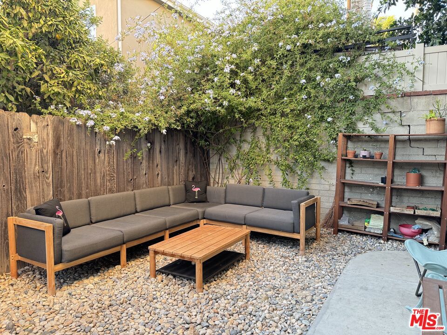
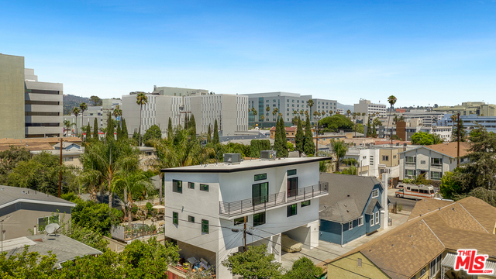
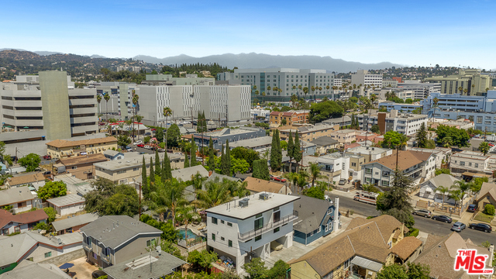
Property Description
2019 luxury townhome for lease. This stunning 2-story modern home has 3 bedrooms and 3 baths with two oversized dedicated parking spaces with the option to park a third car for an additional fee. Amenities include an in-unit washer and dryer, stainless steel kitchen appliances, hardwood flooring throughout, recessed lighting, high ceilings, large windows, and a private deck with views of Downtown LA. Additionally there is one shared guest parking space for the community. Tucked away in the back of the property, you'll find a quiet, peaceful outdoor area with a grill, picnic table, and large outdoor sectional seating. This serene outdoor nook is hidden away from the sights and sounds of the street, and is perfect for sipping your morning coffee, relaxing after work, or hosting your family and friends. Centrally located to Hollywood, Los Feliz, Mid-Wilshire and many other desirable neighborhoods with trendy shopping and restaurants within walking distance. Close to Kaiser Permanente, Children's Hospital, Metro Red Line stops and easy access to the 101 freeway.
Interior Features
| Laundry Information |
| Location(s) |
Stacked, Upper Level |
| Bedroom Information |
| Bedrooms |
3 |
| Bathroom Information |
| Bathrooms |
3 |
| Flooring Information |
| Material |
Wood |
| Interior Information |
| Features |
Multiple Primary Suites |
| Cooling Type |
Central Air |
Listing Information
| Address |
1339 N Kenmore Avenue |
| City |
Los Angeles |
| State |
CA |
| Zip |
90027 |
| County |
Los Angeles |
| Listing Agent |
Justin Freeling DRE #01927532 |
| Co-Listing Agent |
Mary Regal DRE #01963054 |
| Courtesy Of |
Compass |
| List Price |
$4,395/month |
| Status |
Active |
| Type |
Residential Lease |
| Subtype |
Condominium |
| Structure Size |
1,250 |
| Lot Size |
6,890 |
| Year Built |
2019 |
Listing information courtesy of: Justin Freeling, Mary Regal, Compass. *Based on information from the Association of REALTORS/Multiple Listing as of Oct 29th, 2024 at 9:35 PM and/or other sources. Display of MLS data is deemed reliable but is not guaranteed accurate by the MLS. All data, including all measurements and calculations of area, is obtained from various sources and has not been, and will not be, verified by broker or MLS. All information should be independently reviewed and verified for accuracy. Properties may or may not be listed by the office/agent presenting the information.

























