-
Listed Price :
$1,499,000
-
Beds :
3
-
Baths :
2
-
Property Size :
1,337 sqft
-
Year Built :
1961
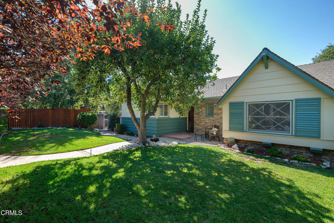
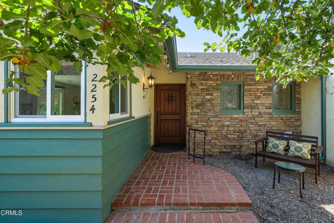
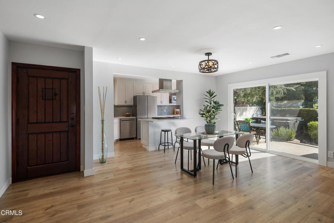
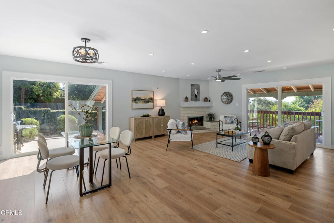
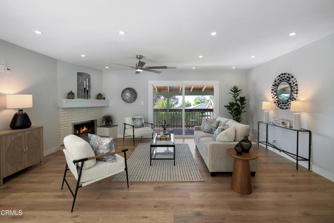
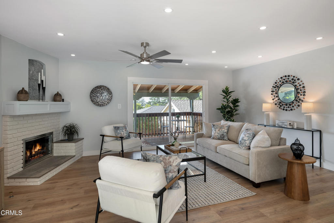
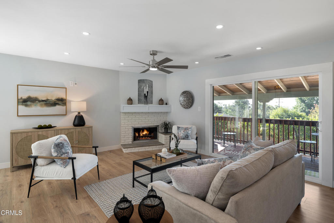
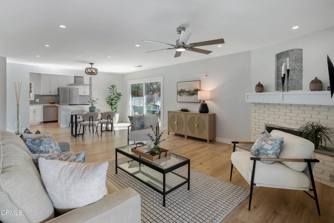
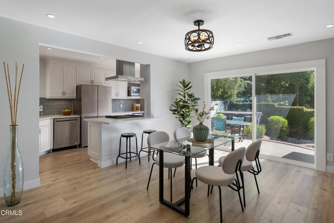
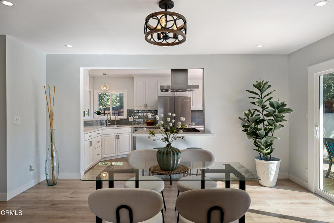
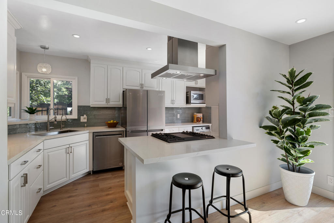
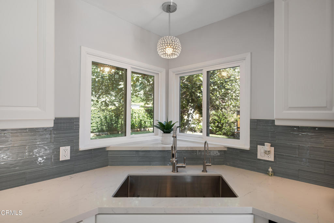
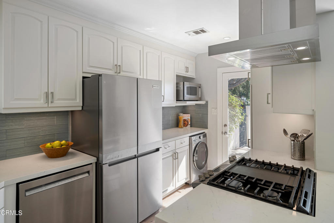
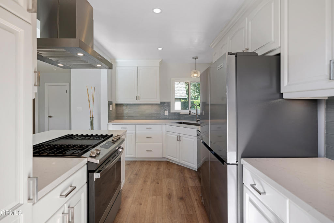
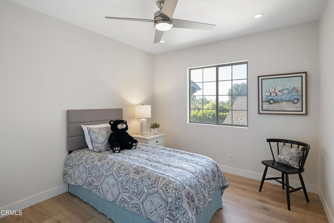
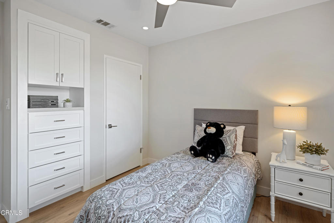
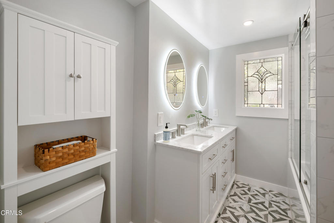
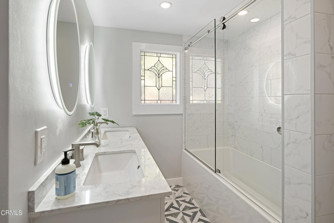
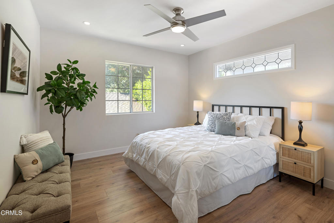
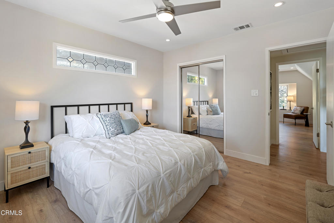
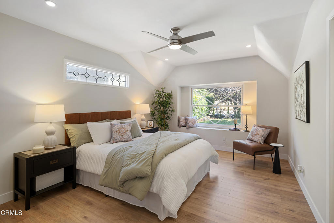
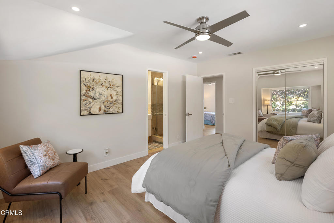
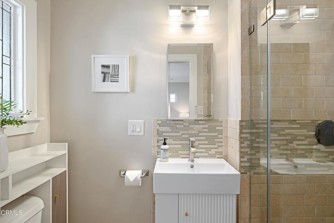
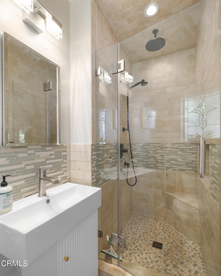
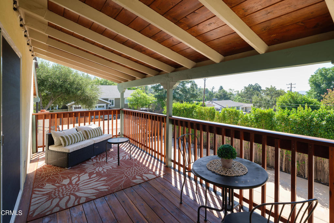
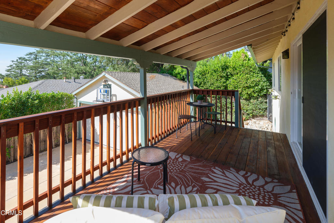
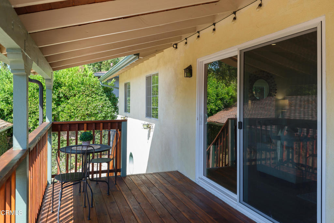
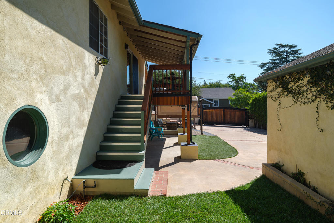
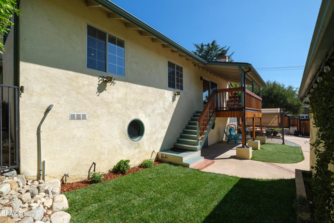
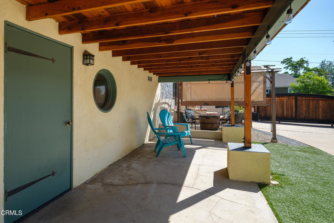
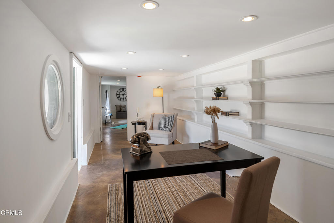
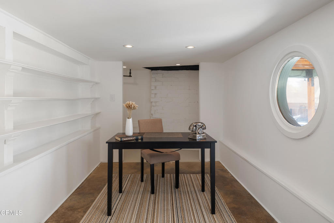
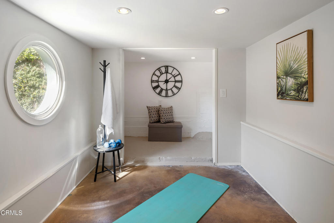
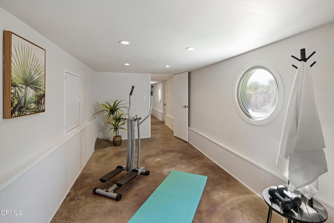
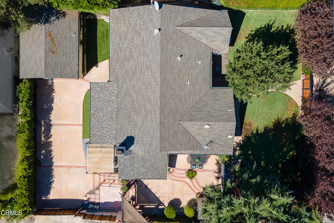
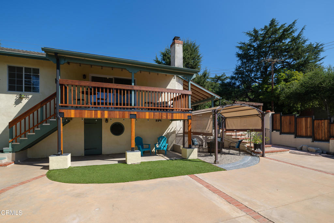
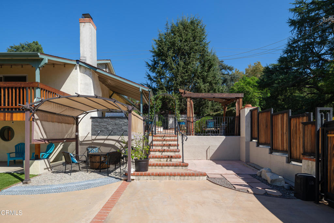
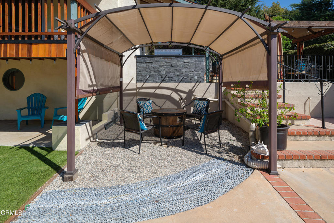
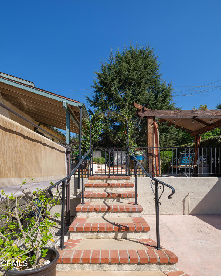
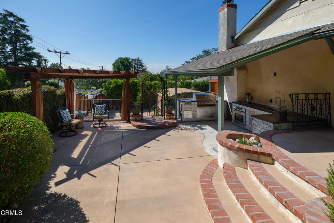
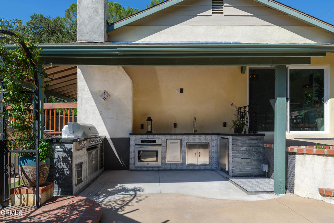
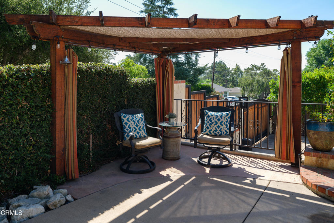
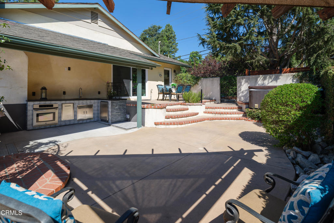
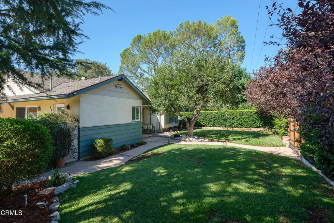
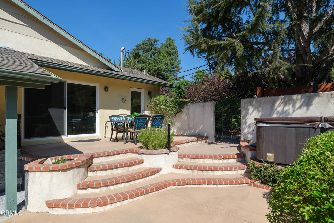
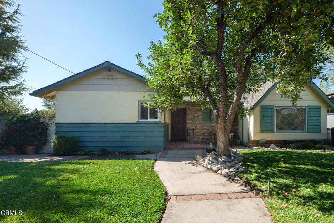
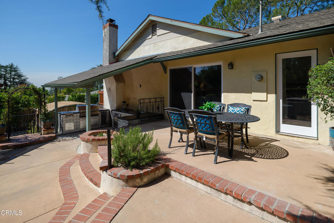
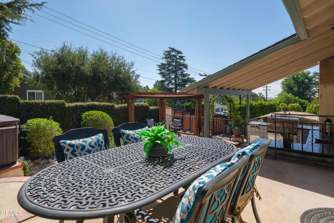
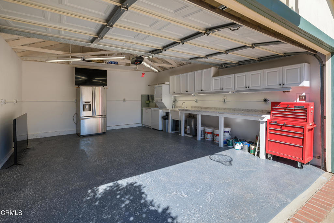
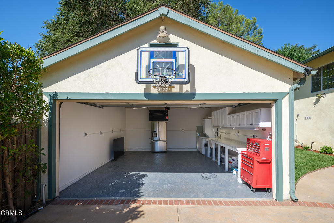
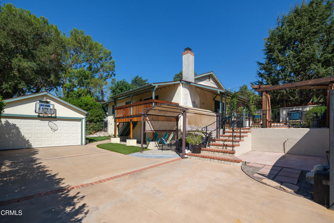
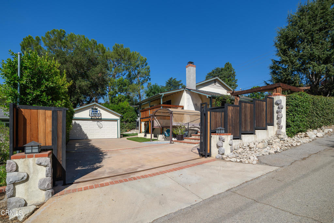
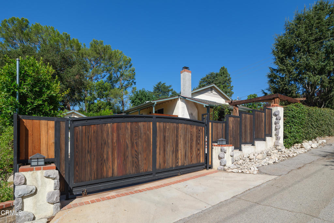
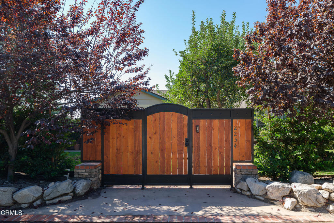
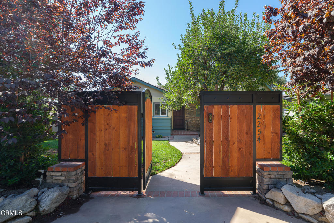
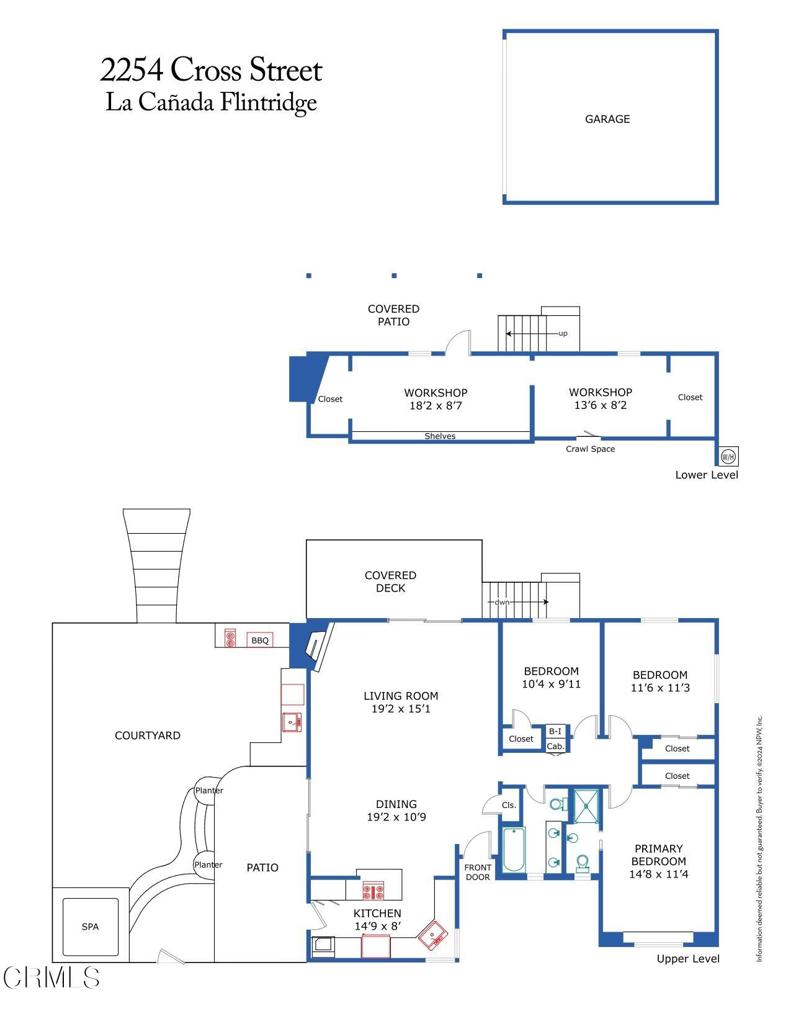
Property Description
Tucked away in the charming Sagebrush community of La Canada on a corner lot, this storybook-inspired home is a must-see. As you approach the property, you'll pass under a blooming apple tree and be drawn in by the enchanting details, including a stone wall, black wrought iron hand railing, leaded glass windows, and a rustic wood front door. Inside, the fully remodeled space features wood-based laminate flooring, recessed lighting, and a cozy gas fireplace. Two glass sliders lead to outdoor living spaces--one to an expansive side patio, perfect for entertaining, and the other to a covered wood balcony. The open floor plan flows into the beautifully updated kitchen, complete with quartz countertops, a custom subway tile backsplash, and a corner window overlooking the front yard. Equipped with top-of-the-line stainless steel appliances, including a 5-burner slide-in gas range, a new oven hood, a new dishwasher, a new refrigerator and even a ThinQ LG washer and dryer combo, this kitchen is as functional as it is stylish. Down the hall, you'll find a remodeled full bathroom with custom tile flooring, a dual-sink vanity with marble countertops, a deep soaking tub with a tiled shower, and an elegant leaded glass window. The primary suite boasts recessed lighting, a bay window overlooking the front yard, and an ensuite bathroom with a travertine-tiled shower, dual shower heads, and a single-sink vanity. Two additional bedrooms feature ceiling fans, recessed lighting, and charming details like leaded glass windows and built-in drawers. Outside, the side patio is an entertainer's dream. The lower patio area unveils a fully equipped outdoor kitchen, complete with a stainless steel gas built-in barbecue, custom-tiled front, side burners, a wall oven, full-sized stainless steel sink & a beverage refrigerator. There's even an option to add a smoker, making this space ideal for hosting friends & family. Multiple seating areas, including a cozy pergola and a fire table, invite relaxation. A finished bonus room under the back deck offers extra space for an office, gym, or game room. The detached, fully finished 2-car garage has epoxy floors, built-in cabinets, laundry hookups, and room for gated RV parking. This exquisite La Canada home seamlessly blends storybook character with modern upgrades, offering a peaceful & picturesque retreat you won't want to miss!
Interior Features
| Laundry Information |
| Location(s) |
In Garage, In Kitchen |
| Kitchen Information |
| Features |
Kitchen/Family Room Combo, Quartz Counters |
| Bedroom Information |
| Bedrooms |
3 |
| Bathroom Information |
| Features |
Dual Sinks, Multiple Shower Heads, Stone Counters, Remodeled, Soaking Tub, Separate Shower, Tub Shower, Upgraded |
| Bathrooms |
2 |
| Flooring Information |
| Material |
Laminate, Tile |
| Interior Information |
| Features |
Balcony, Ceiling Fan(s), Open Floorplan, Quartz Counters, Recessed Lighting, Wired for Data, Primary Suite |
| Cooling Type |
Central Air |
Listing Information
| Address |
2254 Cross Street |
| City |
La Canada Flintridge |
| State |
CA |
| Zip |
91011 |
| County |
Los Angeles |
| Listing Agent |
Jason Berns DRE #01787757 |
| Co-Listing Agent |
Laura Berns DRE #01407023 |
| Courtesy Of |
Keller Williams Realty |
| List Price |
$1,499,000 |
| Status |
Active |
| Type |
Residential |
| Subtype |
Single Family Residence |
| Structure Size |
1,337 |
| Lot Size |
5,130 |
| Year Built |
1961 |
Listing information courtesy of: Jason Berns, Laura Berns, Keller Williams Realty. *Based on information from the Association of REALTORS/Multiple Listing as of Sep 14th, 2024 at 12:12 PM and/or other sources. Display of MLS data is deemed reliable but is not guaranteed accurate by the MLS. All data, including all measurements and calculations of area, is obtained from various sources and has not been, and will not be, verified by broker or MLS. All information should be independently reviewed and verified for accuracy. Properties may or may not be listed by the office/agent presenting the information.
























































