-
Listed Price :
$12,725,000
-
Beds :
10
-
Baths :
12
-
Property Size :
13,120 sqft
-
Year Built :
2010
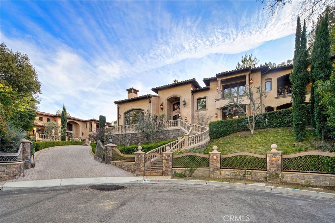
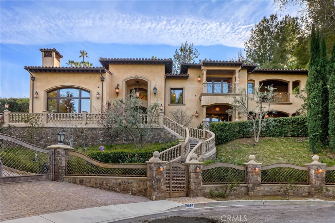
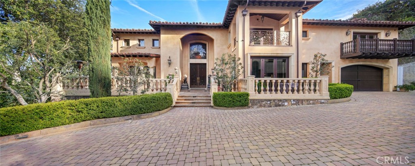
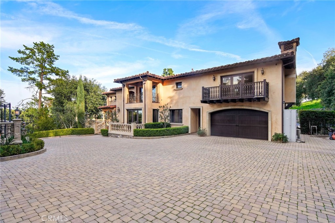
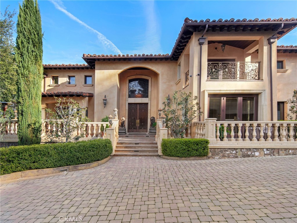
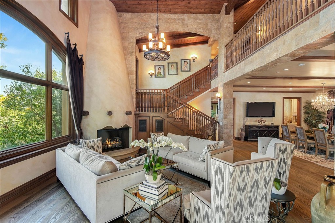

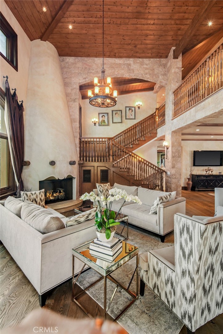
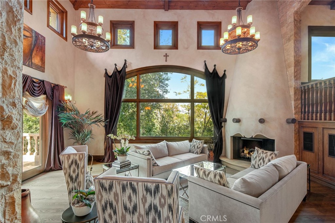
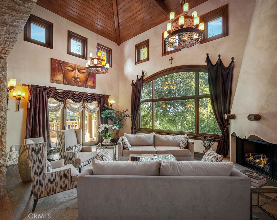
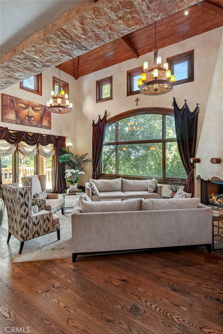
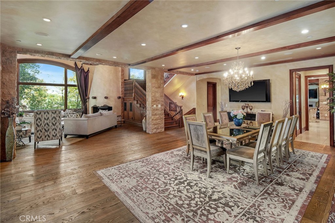
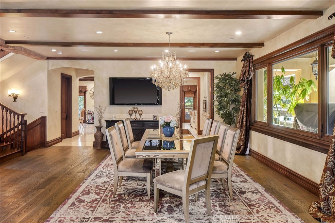
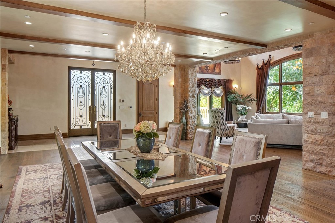
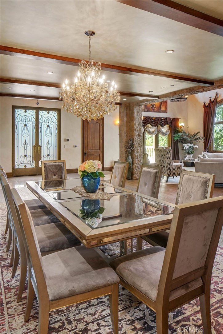
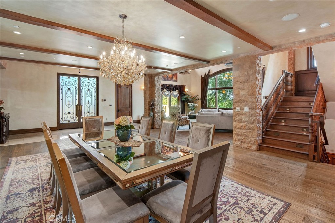
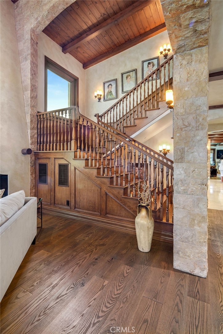
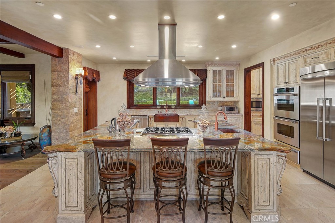
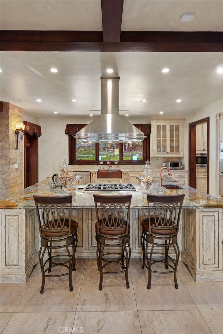
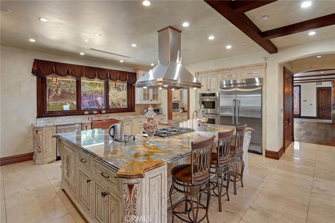
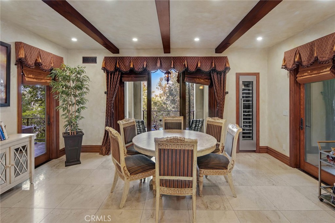
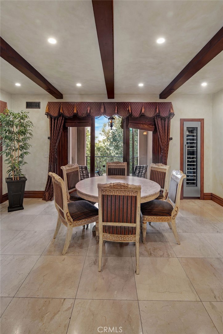
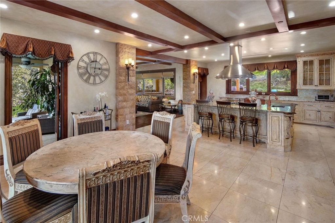
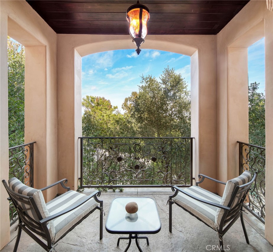
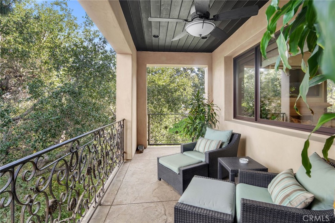
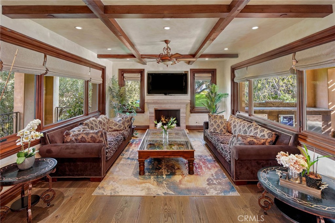
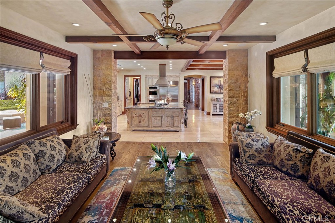
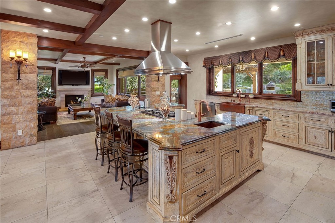
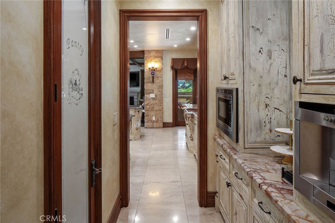
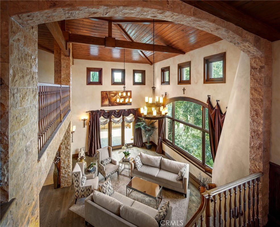
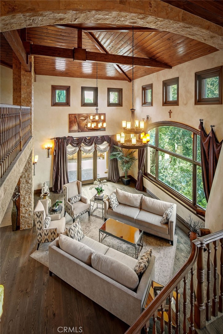
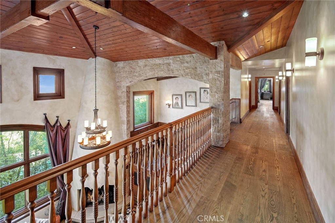
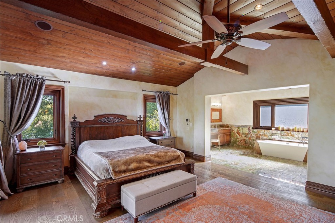
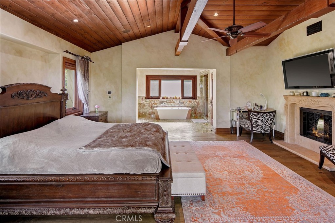
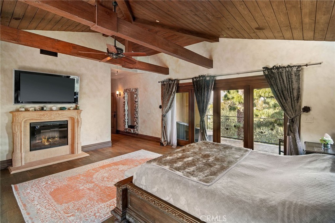
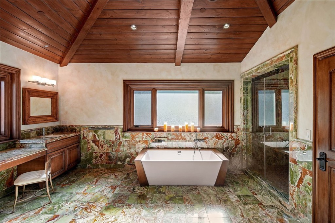
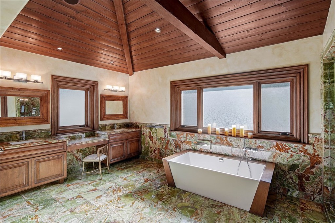
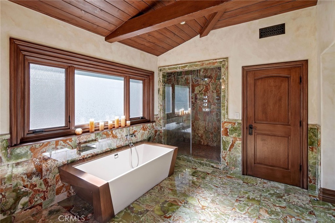
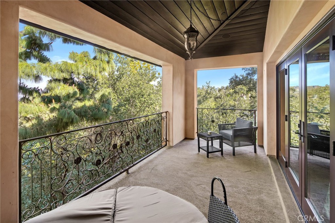
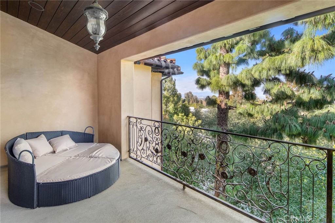
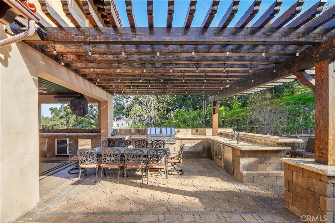
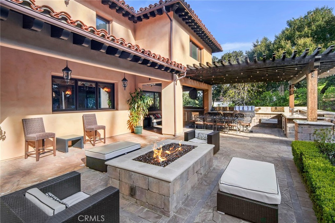
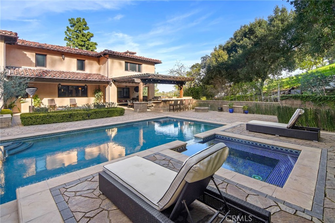
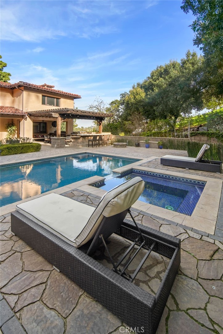
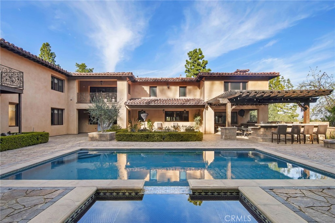
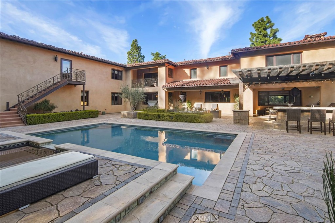

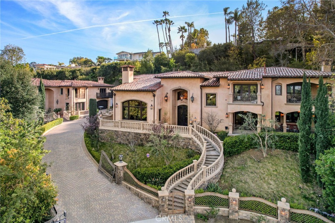
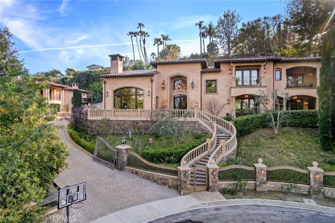
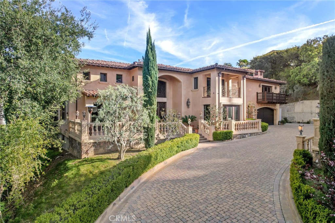
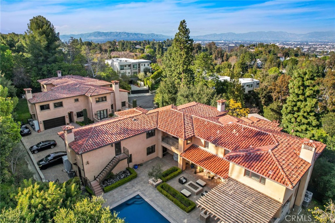
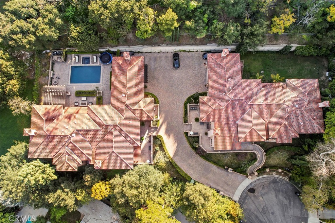
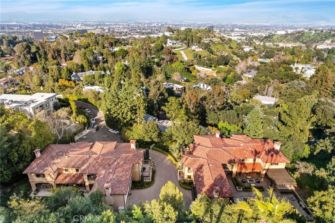
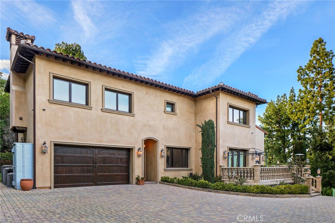
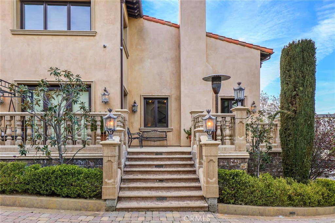
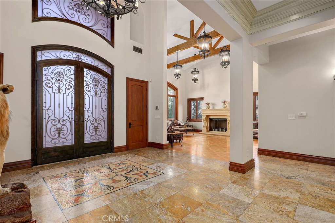
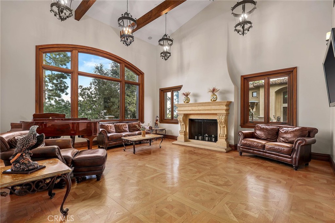
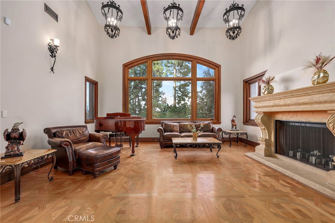
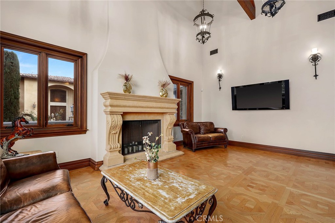
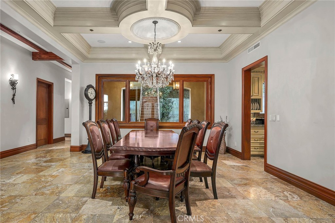
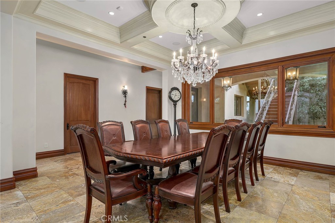
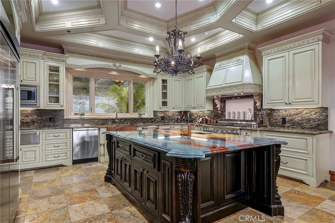
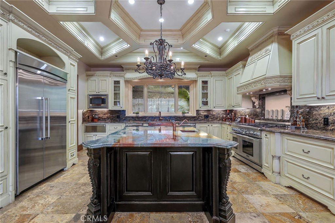
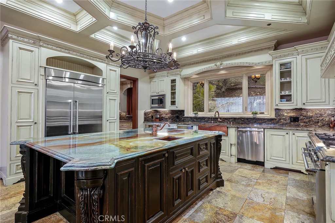
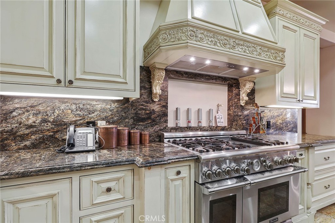
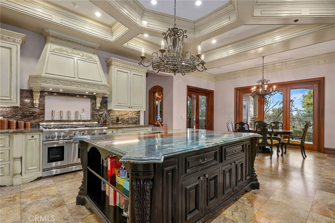
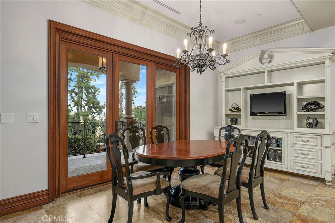
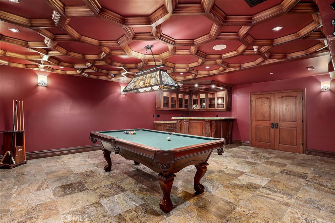
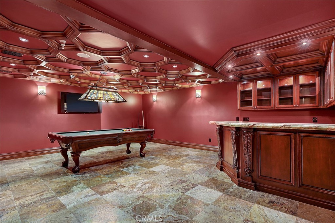
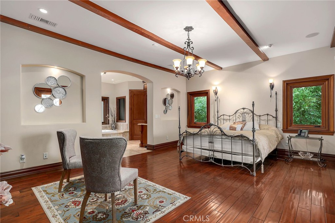
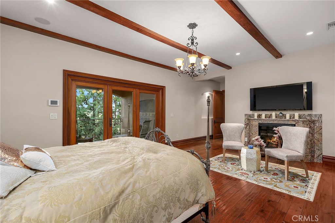
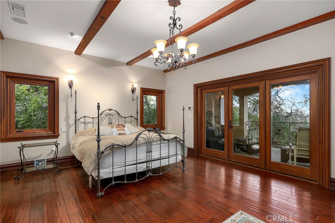
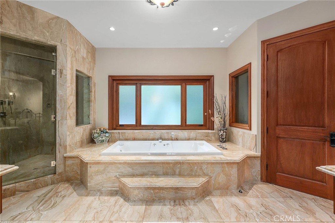
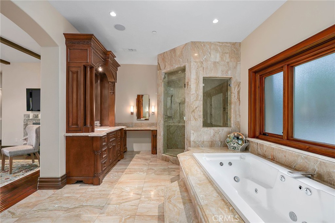
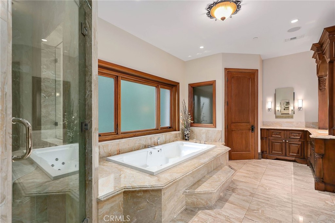
Property Description
Nestled within a tranquil cul-de-sac, this remarkable Royal Oak Double Estate spans nearly an acre, providing a rare haven of privacy and breathtaking vistas. A true masterpiece, this prestigious property comprises two expansive homes on a single lot, creating the ultimate entertainer's paradise. The compound is a harmonious blend of proximity and seclusion, embraced by the natural beauty of mountains. Passing through the imposing private gate at the end of the cul-desac, you'll encounter two distinct Spanish Villas, each boasting grandeur and individual charm. The first residence, with 5 bedrooms and 6 bathrooms, spans 8,000 sqft and welcomes you with a formal entry through double iron doors. The living room and dining room exude elegance with soaring ceilings and a floor-to-ceiling fireplace. The kitchen is a culinary masterpiece, featuring custom cabinetry, a spacious island with custom granite, a sitting area, balcony, double oven, Thermador appliances, and exquisite craftsmanship. Every room in the house opens onto a balcony with breathtaking city and mountain views. The backyard is a true oasis for entertainers, featuring a pool, spa, fire pit, an elaborate outdoor kitchen under a custom-made pergola, and a bar area—all overlooking a stunning natural backdrop. The second home, boasting 5 bedrooms and 6 bathrooms over 8600 sqft, offers a similarly luxurious layout with unique custom finishes. Both residences boast an array of lavish features, including a complete home entertainment system, a finished basement game room, a comprehensive camera system, built-in speakers indoors and outdoors, high ceilings, a theater room, a bar, mosaic tile, high-end appliances and fixtures, custom hardwood floors, wood panel ceilings, a full outdoor kitchen, and wiring for all modern conveniences. Other features include a fire sprinkler system, 16-inch walls throughout, coffered ceilings, concrete precast moldings, Marvin windows and doors, solid interior doors, copper rain gutters and downspouts. The property includes a 4-car garage with additional parking for 7 vehicles and RV parking. The two-estate compound is further enhanced by a 24-hour armed patrol guard, ensuring security and peace of mind.
Interior Features
| Laundry Information |
| Location(s) |
Washer Hookup, Gas Dryer Hookup, Inside, Laundry Room, Upper Level |
| Kitchen Information |
| Features |
Butler's Pantry, Granite Counters, Kitchen Island, Kitchen/Family Room Combo, Pots & Pan Drawers, Remodeled, Self-closing Cabinet Doors, Self-closing Drawers, Updated Kitchen, Utility Sink, Galley Kitchen |
| Bedroom Information |
| Bedrooms |
10 |
| Bathroom Information |
| Features |
Bathroom Exhaust Fan, Bathtub, Closet, Enclosed Toilet, Full Bath on Main Level, Granite Counters, Jetted Tub, Linen Closet, Multiple Shower Heads, Remodeled |
| Bathrooms |
12 |
| Flooring Information |
| Material |
Stone, Tile, Wood |
| Interior Information |
| Features |
Beamed Ceilings, Breakfast Bar, Built-in Features, Balcony, Breakfast Area, Chair Rail, Ceiling Fan(s), Ceramic Counters, Crown Molding, Cathedral Ceiling(s), Dry Bar, Coffered Ceiling(s), Separate/Formal Dining Room, Eat-in Kitchen, Granite Counters, High Ceilings, In-Law Floorplan, Open Floorplan, Pantry, Phone System, Recessed Lighting |
| Cooling Type |
Central Air, Whole House Fan, Zoned, Attic Fan |
Listing Information
| Address |
3930 Royal Oak Place |
| City |
Encino |
| State |
CA |
| Zip |
91436 |
| County |
Los Angeles |
| Listing Agent |
Levon Nargizyan DRE #01349548 |
| Courtesy Of |
Home Port Real Estate Inc. |
| List Price |
$12,725,000 |
| Status |
Active |
| Type |
Residential |
| Subtype |
Single Family Residence |
| Structure Size |
13,120 |
| Lot Size |
37,215 |
| Year Built |
2010 |
Listing information courtesy of: Levon Nargizyan, Home Port Real Estate Inc.. *Based on information from the Association of REALTORS/Multiple Listing as of Jan 14th, 2025 at 12:51 AM and/or other sources. Display of MLS data is deemed reliable but is not guaranteed accurate by the MLS. All data, including all measurements and calculations of area, is obtained from various sources and has not been, and will not be, verified by broker or MLS. All information should be independently reviewed and verified for accuracy. Properties may or may not be listed by the office/agent presenting the information.











































































